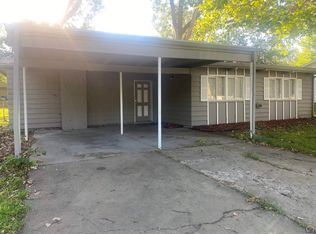Sold on 07/10/23
Price Unknown
3701 SW Atwood Ave, Topeka, KS 66610
3beds
864sqft
Single Family Residence, Residential
Built in 1959
9,583.2 Square Feet Lot
$161,900 Zestimate®
$--/sqft
$1,170 Estimated rent
Home value
$161,900
$154,000 - $170,000
$1,170/mo
Zestimate® history
Loading...
Owner options
Explore your selling options
What's special
Super cute modest home with all the curb appeal! Located in a quiet neighborhood on a large fenced-in corner lot. Whether you are looking for a perfect starter home or something with absolutely NO stairs, this property has you covered. Move-in ready, this home offers lots of great fundamental updates like new windows and roof in 2013, new siding (2022) with a lifetime transferrable warranty, a fresh coat of interior paint, and so much more! The updated kitchen appliances and Samsung washer and dryer will stay! Enjoy those hot summer BBQs under your covered porch overlooking your large fully fenced-in backyard. The garage floor is currently framed up and being used as finished space. As far as the seller knows, this floor could be removed to use the garage for parking.
Zillow last checked: 8 hours ago
Listing updated: July 10, 2023 at 11:12am
Listed by:
Sherrill Shepard 785-845-7973,
Better Homes and Gardens Real
Bought with:
Nick Koch, SP00243758
KW One Legacy Partners, LLC
Source: Sunflower AOR,MLS#: 229408
Facts & features
Interior
Bedrooms & bathrooms
- Bedrooms: 3
- Bathrooms: 1
- Full bathrooms: 1
Primary bedroom
- Level: Main
- Area: 112.68
- Dimensions: 11'1 x 10'2
Bedroom 2
- Level: Main
- Area: 105.71
- Dimensions: 10'9 x 9'10
Bedroom 3
- Level: Main
- Area: 90.83
- Dimensions: 9'1 x 10
Kitchen
- Level: Main
- Area: 145.04
- Dimensions: 14'9 x 9'10
Laundry
- Level: Main
Living room
- Level: Main
- Area: 161.42
- Dimensions: 12'5 x 13
Heating
- Natural Gas
Cooling
- Central Air
Appliances
- Included: Electric Range, Microwave, Dishwasher, Refrigerator, Disposal
- Laundry: Main Level
Features
- Vaulted Ceiling(s)
- Flooring: Ceramic Tile, Laminate
- Doors: Storm Door(s)
- Windows: Insulated Windows
- Basement: Slab
- Has fireplace: No
Interior area
- Total structure area: 864
- Total interior livable area: 864 sqft
- Finished area above ground: 864
- Finished area below ground: 0
Property
Parking
- Parking features: Attached, Extra Parking, Auto Garage Opener(s), Garage Door Opener
- Has attached garage: Yes
Features
- Entry location: Zero Step Entry
- Patio & porch: Covered
- Exterior features: Zero Step Entry
- Fencing: Fenced,Chain Link
Lot
- Size: 9,583 sqft
- Dimensions: 84 x 112
- Features: Corner Lot, Sidewalk
Details
- Additional structures: Shed(s)
- Parcel number: R65460
- Special conditions: Standard,Arm's Length
Construction
Type & style
- Home type: SingleFamily
- Architectural style: Ranch
- Property subtype: Single Family Residence, Residential
Materials
- Vinyl Siding
- Roof: Composition
Condition
- Year built: 1959
Utilities & green energy
- Water: Public
Community & neighborhood
Location
- Region: Topeka
- Subdivision: Greensboro
Price history
| Date | Event | Price |
|---|---|---|
| 7/10/2023 | Sold | -- |
Source: | ||
| 6/14/2023 | Pending sale | $150,000$174/sqft |
Source: | ||
| 6/6/2023 | Listed for sale | $150,000$174/sqft |
Source: | ||
| 3/31/2006 | Sold | -- |
Source: | ||
Public tax history
| Year | Property taxes | Tax assessment |
|---|---|---|
| 2025 | -- | $18,099 +3% |
| 2024 | $2,444 +47.1% | $17,572 +49.6% |
| 2023 | $1,661 +17.3% | $11,749 +20.4% |
Find assessor info on the county website
Neighborhood: Colly Creek
Nearby schools
GreatSchools rating
- 5/10Jardine ElementaryGrades: PK-5Distance: 1.1 mi
- 6/10Jardine Middle SchoolGrades: 6-8Distance: 1.1 mi
- 3/10Topeka West High SchoolGrades: 9-12Distance: 2.4 mi
Schools provided by the listing agent
- Elementary: Jardine Elementary School/USD 501
- Middle: Jardine Middle School/USD 501
- High: Topeka West High School/USD 501
Source: Sunflower AOR. This data may not be complete. We recommend contacting the local school district to confirm school assignments for this home.
