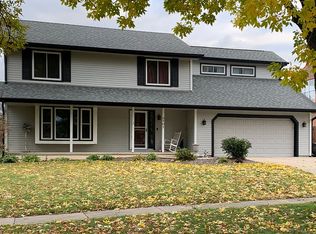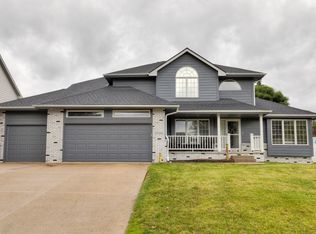Every inch of this home in the gorgeous tree-lined southern hills neighborhood has been updated over the last 2 years! The owner is an engineer/contractor/handyman/home inspector, so rest assured your new home is 100% MOVE-IN READY. 10 minutes to downtown, 15 to Jordan Creek Mall. *MAIN FLOOR / KITCHEN: Beautiful hickory engineered hardwood floors (2012) in entryway, dining room, formal living room and family room complement the rich dark-stained oak woodwork and crown moldings throughout the home. Charming bay windows with window seats in the dining and living room. Easy-to-clean tile in kitchen and at front door. New paint inside throughout (2012-14). The eat-in kitchen features stainless steel GE appliances (2012), new countertops (2012), garbage disposal, and a stylish subway tile backsplash (2012). The kitchen is open to the inviting family room with lovely coved ceilings, a brick wood-burning fireplace (with variable-speed fan and outside air combustion), huge mantle and built-ins. ½ bath also conveniently on the main floor. *DECK / BACKYARD: Sliding glass doors open to a great sized and fully-fenced (2012) backyard, large resurfaced and stained deck (2013), concrete basketball court, and brick grilling patio making this space perfect for entertaining. *UPSTAIRS: New carpet upstairs and in the basement (2012). All 4 bedrooms are upstairs, each with generous closets, ceiling fans and windows. 2 linen closets upstairs for lots of storage. Hall bath with double vanity and tiled shower/tub. The master suite has lots of windows, a large walk-in closet and an en suite ¾ bath with tiled shower. *FINISHED BASEMENT: The perfect man cave, theatre room, game room or second family room with built-ins and a huge wet bar with lots of shelving, ready for a fridge. 2 very large storage rooms with heavy-duty shelving. *UTILITIES: Sump pump (though we have never had water in the basement), handy wash tub, new 50-gallon water heater (2012), new Bryant A/C (2012)(high-efficiency 16 SER) and furnace (2012)(3 ton) and humidifier. Active motion-detecting security system, with motion lights outside. The attic has an exhaust fan and lights (no flashlight needed!). *2 CAR GARAGE: Freshly-painted (2014), handy backyard access, tons of shelving and huge cabinets to keep clutter out of sight. New garage door and opener (2012). *EXTERIOR: New siding installed winter 2015 including gutters and downspouts.
This property is off market, which means it's not currently listed for sale or rent on Zillow. This may be different from what's available on other websites or public sources.

