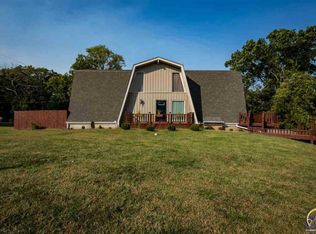Sold on 07/23/24
Price Unknown
3701 SE Croco Rd, Topeka, KS 66609
4beds
2,576sqft
Single Family Residence, Residential
Built in 1965
0.83 Acres Lot
$340,800 Zestimate®
$--/sqft
$2,237 Estimated rent
Home value
$340,800
$324,000 - $358,000
$2,237/mo
Zestimate® history
Loading...
Owner options
Explore your selling options
What's special
Welcome to this charming 4-bedroom, 2.5-bathroom home on a spacious lot. While the remodel is not fully completed there have been extensive updates to the property to include. All new HVAC, Plumbing, Electrical, and Gas lines. The home offers a walk-out basement, a custom kitchen with a large island and gas stove, and an oversized 2-car garage with a dog run. There's also ample off-street parking. This property provides the perfect opportunity to add your personal touch. Seller will contribute $10,000 seller concession upon accepted offer Don't miss out on this fantastic opportunity—schedule a private showing today!
Zillow last checked: 8 hours ago
Listing updated: July 23, 2024 at 06:01pm
Listed by:
Del-Metrius Herron 785-408-6611,
KW One Legacy Partners, LLC
Bought with:
Michael Wiseman, SP00237592
Platinum Realty LLC
Source: Sunflower AOR,MLS#: 234165
Facts & features
Interior
Bedrooms & bathrooms
- Bedrooms: 4
- Bathrooms: 3
- Full bathrooms: 2
- 1/2 bathrooms: 1
Primary bedroom
- Level: Basement
- Area: 336
- Dimensions: 24x14
Bedroom 2
- Level: Basement
- Area: 216
- Dimensions: 18x12
Bedroom 3
- Level: Basement
- Area: 182
- Dimensions: 14x13
Bedroom 4
- Level: Basement
- Area: 250
- Dimensions: 25x10
Kitchen
- Level: Main
- Area: 675
- Dimensions: 25x27
Laundry
- Level: Basement
Living room
- Level: Main
- Area: 374
- Dimensions: 22x17
Recreation room
- Level: Basement
- Area: 340
- Dimensions: 17x20
Heating
- Natural Gas
Cooling
- Central Air
Appliances
- Included: Gas Cooktop, Range Hood, Oven, Microwave, Refrigerator, Disposal
- Laundry: In Basement
Features
- Flooring: Vinyl, Carpet
- Basement: Concrete
- Number of fireplaces: 1
- Fireplace features: One, Living Room
Interior area
- Total structure area: 2,576
- Total interior livable area: 2,576 sqft
- Finished area above ground: 1,288
- Finished area below ground: 1,288
Property
Parking
- Parking features: Detached, Carport, Extra Parking
- Has carport: Yes
Features
- Patio & porch: Covered
Lot
- Size: 0.83 Acres
- Features: Corner Lot
Details
- Parcel number: R41440
- Special conditions: Standard,Arm's Length
Construction
Type & style
- Home type: SingleFamily
- Architectural style: Raised Ranch
- Property subtype: Single Family Residence, Residential
Materials
- Stucco
- Roof: Composition
Condition
- Year built: 1965
Utilities & green energy
- Water: Rural Water
Community & neighborhood
Location
- Region: Topeka
- Subdivision: Shawnee Acres Sub
Price history
| Date | Event | Price |
|---|---|---|
| 7/23/2024 | Sold | -- |
Source: | ||
| 6/26/2024 | Pending sale | $320,000$124/sqft |
Source: | ||
| 5/16/2024 | Listed for sale | $320,000+228.6%$124/sqft |
Source: | ||
| 9/18/2019 | Sold | -- |
Source: | ||
| 8/19/2019 | Pending sale | $97,380$38/sqft |
Source: Greater Kansas City Realty #2171684 Report a problem | ||
Public tax history
| Year | Property taxes | Tax assessment |
|---|---|---|
| 2025 | -- | $34,293 +24.4% |
| 2024 | $3,864 -0.3% | $27,567 +2% |
| 2023 | $3,876 +14.5% | $27,026 +15% |
Find assessor info on the county website
Neighborhood: 66609
Nearby schools
GreatSchools rating
- 6/10Tecumseh South Elementary SchoolGrades: PK-6Distance: 1.6 mi
- 4/10Shawnee Heights Middle SchoolGrades: 7-8Distance: 3.1 mi
- 7/10Shawnee Heights High SchoolGrades: 9-12Distance: 2.9 mi
Schools provided by the listing agent
- Elementary: Tecumseh South Elementary School/USD 450
- Middle: Shawnee Heights Middle School/USD 450
- High: Shawnee Heights High School/USD 450
Source: Sunflower AOR. This data may not be complete. We recommend contacting the local school district to confirm school assignments for this home.
