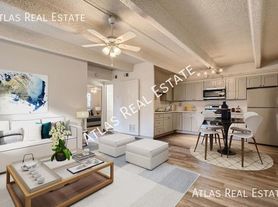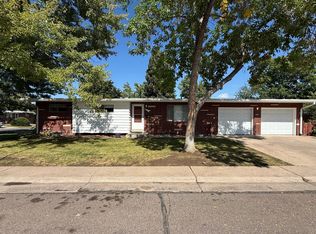Spacious 4-bedroom, 2-bathroom corner lot home ideal for families, friends, students, or remote workers. The layout includes:
Main floor: 2 bedrooms and 1 bathroom
Garden level: 2 bedrooms and 1 bathroom
Features include:
Large fenced in yard(corner lot)
Brand new in-house washer and dryer
Newly remodeled basement
Butcher block counters in kitchen
Central A/C and Heating
One-car garage with ample street parking
Pet Policy:
Dogs are welcome
No cats
Requirements:
Avail rental application
Credit and background check
Verifiable income
This home offers comfort and convenience in a welcoming neighborhood.
First and deposit required to start lease
12 month lease
Background and credit check required on avail. Personalized link will be provided.
House for rent
$3,500/mo
3701 S Hooker St, Englewood, CO 80110
4beds
1,800sqft
Price may not include required fees and charges.
Single family residence
Available Mon Dec 1 2025
Dogs OK
Central air
In unit laundry
Detached parking
Forced air
What's special
Large fenced in yardCorner lotNewly remodeled basement
- 6 days |
- -- |
- -- |
Travel times
Looking to buy when your lease ends?
With a 6% savings match, a first-time homebuyer savings account is designed to help you reach your down payment goals faster.
Offer exclusive to Foyer+; Terms apply. Details on landing page.
Facts & features
Interior
Bedrooms & bathrooms
- Bedrooms: 4
- Bathrooms: 2
- Full bathrooms: 2
Heating
- Forced Air
Cooling
- Central Air
Appliances
- Included: Dishwasher, Dryer, Washer
- Laundry: In Unit
Features
- Flooring: Hardwood
Interior area
- Total interior livable area: 1,800 sqft
Property
Parking
- Parking features: Detached
- Details: Contact manager
Features
- Exterior features: Bicycle storage, Heating system: Forced Air, Large backyard
Details
- Parcel number: 207705216030
Construction
Type & style
- Home type: SingleFamily
- Property subtype: Single Family Residence
Community & HOA
Location
- Region: Englewood
Financial & listing details
- Lease term: 1 Year
Price history
| Date | Event | Price |
|---|---|---|
| 10/23/2025 | Listed for rent | $3,500+9.4%$2/sqft |
Source: Zillow Rentals | ||
| 9/13/2024 | Listing removed | $3,200$2/sqft |
Source: Zillow Rentals | ||
| 8/26/2024 | Price change | $3,200-3%$2/sqft |
Source: Zillow Rentals | ||
| 8/7/2024 | Listed for rent | $3,300+50%$2/sqft |
Source: Zillow Rentals | ||
| 11/29/2023 | Listing removed | -- |
Source: Zillow Rentals | ||

