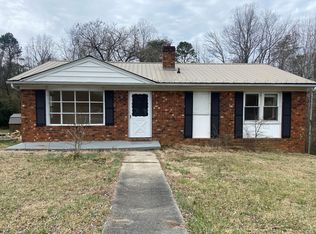Sold for $265,000
$265,000
3701 Rolling Rd, High Point, NC 27265
3beds
1,799sqft
Stick/Site Built, Residential, Single Family Residence
Built in 1972
0.47 Acres Lot
$295,300 Zestimate®
$--/sqft
$1,771 Estimated rent
Home value
$295,300
$281,000 - $313,000
$1,771/mo
Zestimate® history
Loading...
Owner options
Explore your selling options
What's special
Nestled on a spacious lot, this charming home offers a cozy ambiance. With three bedrooms and two baths, it provides an ideal size for comfortable living. An updated kitchen and two full baths, make it move-in ready. The den on the lower level has a gas fireplace, half bath and a separate entrance. The office also offers a private entrance, an added bonus if used for outside guests. The expansive, fenced backyard boasts a mature landscape and includes two storage sheds. Composite decking, vinyl railings, newer roof and windows offer a low maintenance home.
Zillow last checked: 8 hours ago
Listing updated: April 24, 2024 at 11:10am
Listed by:
Mary Powell DeLille 336-471-5108,
DeLille HOME
Bought with:
Nick M. Jordan, 256502
All About You Realty Team
Source: Triad MLS,MLS#: 1136195 Originating MLS: High Point
Originating MLS: High Point
Facts & features
Interior
Bedrooms & bathrooms
- Bedrooms: 3
- Bathrooms: 3
- Full bathrooms: 2
- 1/2 bathrooms: 1
Primary bedroom
- Level: Upper
- Dimensions: 15.25 x 11.67
Bedroom 2
- Level: Upper
- Dimensions: 12.83 x 10.25
Bedroom 3
- Level: Upper
- Dimensions: 11.67 x 10.33
Breakfast
- Level: Main
- Dimensions: 10.33 x 9.25
Den
- Level: Lower
- Dimensions: 18.58 x 12.08
Entry
- Level: Main
- Dimensions: 6.75 x 4.75
Kitchen
- Level: Main
- Dimensions: 10.58 x 10.25
Living room
- Level: Main
- Dimensions: 14.92 x 12.67
Office
- Level: Lower
- Dimensions: 11.92 x 11.83
Heating
- Forced Air, Natural Gas
Cooling
- Central Air
Appliances
- Included: Built-In Range, Dishwasher, Disposal, Gas Water Heater
- Laundry: Dryer Connection, Washer Hookup
Features
- Ceiling Fan(s), Separate Shower
- Flooring: Carpet, Laminate, Tile
- Doors: Storm Door(s)
- Basement: Crawl Space
- Attic: Pull Down Stairs
- Number of fireplaces: 1
- Fireplace features: Gas Log, Den
Interior area
- Total structure area: 1,799
- Total interior livable area: 1,799 sqft
- Finished area above ground: 1,173
- Finished area below ground: 626
Property
Parking
- Parking features: Driveway
- Has uncovered spaces: Yes
Features
- Levels: Multi/Split
- Pool features: None
- Fencing: Fenced
Lot
- Size: 0.47 Acres
- Dimensions: 78 x 211 x 28 x 51 x 109 x 125
Details
- Additional structures: Storage
- Parcel number: 0201614
- Zoning: RS-12
- Special conditions: Owner Sale
Construction
Type & style
- Home type: SingleFamily
- Property subtype: Stick/Site Built, Residential, Single Family Residence
Materials
- Brick, Vinyl Siding
- Foundation: Slab
Condition
- Year built: 1972
Utilities & green energy
- Sewer: Public Sewer
- Water: Public
Community & neighborhood
Security
- Security features: Security Lights, Security System
Location
- Region: High Point
- Subdivision: Fieldcrest
Other
Other facts
- Listing agreement: Exclusive Right To Sell
- Listing terms: Cash,Conventional,FHA,VA Loan
Price history
| Date | Event | Price |
|---|---|---|
| 4/23/2024 | Sold | $265,000+1.9% |
Source: | ||
| 3/26/2024 | Pending sale | $260,000 |
Source: | ||
| 3/22/2024 | Listed for sale | $260,000 |
Source: | ||
Public tax history
| Year | Property taxes | Tax assessment |
|---|---|---|
| 2025 | $2,027 | $147,100 |
| 2024 | $2,027 +2.2% | $147,100 |
| 2023 | $1,983 | $147,100 |
Find assessor info on the county website
Neighborhood: 27265
Nearby schools
GreatSchools rating
- 4/10Oak View Elementary SchoolGrades: PK-5Distance: 0.6 mi
- 4/10Laurin Welborn MiddleGrades: 6-8Distance: 2.4 mi
- 6/10T Wingate Andrews High SchoolGrades: 9-12Distance: 2.2 mi
Get a cash offer in 3 minutes
Find out how much your home could sell for in as little as 3 minutes with a no-obligation cash offer.
Estimated market value$295,300
Get a cash offer in 3 minutes
Find out how much your home could sell for in as little as 3 minutes with a no-obligation cash offer.
Estimated market value
$295,300
