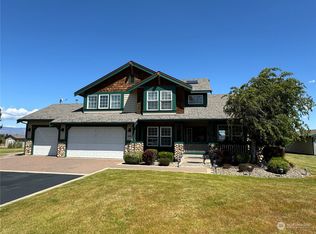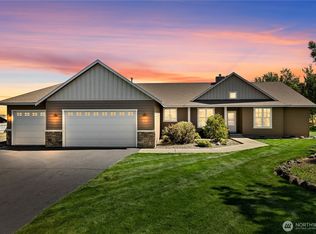Sold
Listed by:
Gina Styler,
BHHS Brick & Mortar RE
Bought with: RE/MAX Community One Realty
$789,000
3701 Robinson Canyon Road, Ellensburg, WA 98926
4beds
4,578sqft
Single Family Residence
Built in 1977
7.66 Acres Lot
$772,300 Zestimate®
$172/sqft
$3,702 Estimated rent
Home value
$772,300
$734,000 - $811,000
$3,702/mo
Zestimate® history
Loading...
Owner options
Explore your selling options
What's special
Escape to your private 7.66 acre oasis located on the desirable westside! This spacious 3,678 SqFt home offers 3 bedrooms and 3.25 bathrooms, along with a generous living room, cozy family room w/ wood burning fireplace, private den/office, and a massive studio perfect for hobbies or creating + second level bonus room awaits. Outside, a grove of fir trees, aspen trees & fruit trees dot the landscape. Plenty of pasture ground and two outbuildings including a detached 3-car garage, while the large shop w/ 2 bays also boasts an attached 1-bedroom apartment with a full bathroom, kitchen, and living area – complete with its own driveway! Embrace the tranquility and endless potential of this unique property.
Zillow last checked: 8 hours ago
Listing updated: August 10, 2025 at 04:03am
Listed by:
Gina Styler,
BHHS Brick & Mortar RE
Bought with:
April Richter, 131233
RE/MAX Community One Realty
Source: NWMLS,MLS#: 2333205
Facts & features
Interior
Bedrooms & bathrooms
- Bedrooms: 4
- Bathrooms: 5
- Full bathrooms: 1
- 3/4 bathrooms: 3
- Main level bathrooms: 4
- Main level bedrooms: 3
Primary bedroom
- Level: Main
Bedroom
- Level: Main
Bedroom
- Level: Main
Bathroom full
- Level: Main
Bathroom three quarter
- Level: Main
Bathroom three quarter
- Level: Main
Bathroom three quarter
- Level: Main
Other
- Level: Garage
Den office
- Level: Main
Dining room
- Level: Main
Entry hall
- Level: Main
Family room
- Level: Main
Kitchen with eating space
- Level: Main
Living room
- Level: Main
Other
- Level: Main
Utility room
- Level: Main
Heating
- Fireplace, Baseboard, Forced Air, Heat Pump, Wall Unit(s), Electric, Wood
Cooling
- Central Air, Forced Air, Heat Pump
Appliances
- Included: Dishwasher(s), Disposal, Double Oven, Dryer(s), Microwave(s), Refrigerator(s), Stove(s)/Range(s), Washer(s), Garbage Disposal, Water Heater: Electric, Water Heater Location: Mudroom/Family room closet
Features
- Bath Off Primary, Ceiling Fan(s), Dining Room
- Flooring: Ceramic Tile, Laminate, Vinyl, Carpet
- Windows: Double Pane/Storm Window
- Basement: None
- Number of fireplaces: 1
- Fireplace features: Wood Burning, Main Level: 1, Fireplace
Interior area
- Total structure area: 3,678
- Total interior livable area: 4,578 sqft
Property
Parking
- Total spaces: 5
- Parking features: Driveway, Detached Garage
- Garage spaces: 5
Features
- Levels: Two
- Stories: 2
- Entry location: Main
- Patio & porch: Second Primary Bedroom, Bath Off Primary, Ceiling Fan(s), Double Pane/Storm Window, Dining Room, Fireplace, Walk-In Closet(s), Water Heater
- Has view: Yes
- View description: Mountain(s), Territorial
Lot
- Size: 7.66 Acres
- Features: Paved, Deck, Fenced-Partially, Irrigation, Outbuildings, Shop
- Topography: Level,Partial Slope
- Residential vegetation: Fruit Trees, Garden Space, Pasture, Wooded
Details
- Additional structures: ADU Beds: 1, ADU Baths: 1
- Parcel number: 059233
- Special conditions: Standard
Construction
Type & style
- Home type: SingleFamily
- Property subtype: Single Family Residence
Materials
- Wood Siding, Wood Products
- Foundation: Poured Concrete, Slab
- Roof: Composition
Condition
- Year built: 1977
- Major remodel year: 1977
Utilities & green energy
- Electric: Company: PSE
- Sewer: Septic Tank, Company: Septic
- Water: Individual Well, Company: Individual Well
- Utilities for property: Dish, Us Cellular / Light Curve
Community & neighborhood
Location
- Region: Ellensburg
- Subdivision: Westside
Other
Other facts
- Listing terms: Cash Out,Conventional
- Cumulative days on market: 108 days
Price history
| Date | Event | Price |
|---|---|---|
| 7/10/2025 | Sold | $789,000-1.3%$172/sqft |
Source: | ||
| 6/10/2025 | Pending sale | $799,000$175/sqft |
Source: | ||
| 5/30/2025 | Price change | $799,000-4.8%$175/sqft |
Source: | ||
| 5/21/2025 | Price change | $839,000-3%$183/sqft |
Source: | ||
| 4/11/2025 | Price change | $865,000-2.7%$189/sqft |
Source: | ||
Public tax history
Tax history is unavailable.
Neighborhood: 98926
Nearby schools
GreatSchools rating
- 5/10Thorp Elementary & Jr Sr High SchoolGrades: K-12Distance: 3.7 mi
Get a cash offer in 3 minutes
Find out how much your home could sell for in as little as 3 minutes with a no-obligation cash offer.
Estimated market value$772,300
Get a cash offer in 3 minutes
Find out how much your home could sell for in as little as 3 minutes with a no-obligation cash offer.
Estimated market value
$772,300

