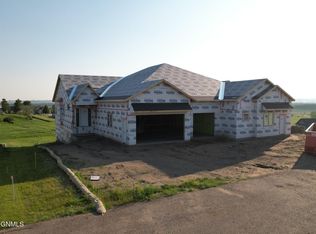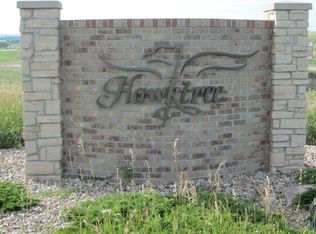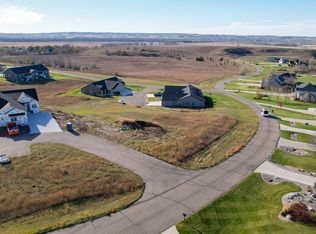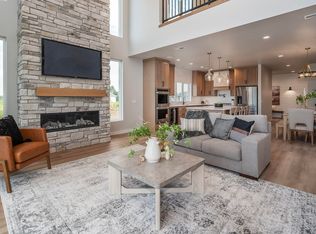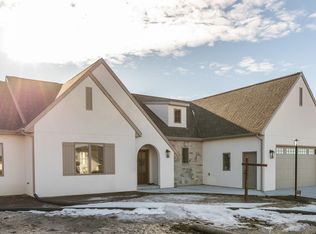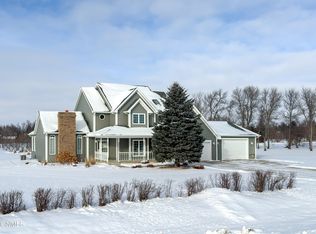Welcome to The Ridge at Hawktree, where luxury, comfort, and thoughtful design come together in this stunning ranch-style twin home by J.E. Builders. Set near an award-winning golf course with zero specials and an HOA that covers lawn care and snow removal, this home offers effortless, low maintenance living at its finest.
With over 3,500 square feet of beautifully finished space, this home features 3 spacious bedrooms, 3 bathrooms, and high-end custom finishes throughout.
From the moment you step inside, you are welcomed by a bright and elegant foyer with a statement chandelier that sets the tone for the rest of the home. The main living area offers soaring ceilings, expansive windows, and a cozy gas fireplace with a custom mantle, creating the perfect space for both relaxation and entertaining.
The kitchen is a true standout, designed for everyday functionality and timeless style. It features a large quartz island, soft-close cabinetry, tile backsplash, under-cabinet lighting, stainless steel appliances, and a walk-in pantry. The dining area is surrounded by panoramic windows with scenic views and opens to a covered maintenance-free deck, ideal for enjoying all four seasons.
The luxurious primary suite offers a private retreat with a spacious walk-in closet and a spa-like en suite bathroom that includes dual vanities, a tiled walk-in shower, a freestanding soaking tub, and a private toilet area. For added convenience, the en suite connects directly to the laundry room with built-in storage and a utility sink. Also on the main level are a stylish half bathroom, a mudroom with a built-in bench and hooks, and a flexible office or bonus room.
The fully finished walkout basement extends your living space with a large family room, oversized windows, a wet bar with a stainless-steel refrigerator, two additional bedrooms, a full bathroom, and ample storage.
The three-stall garage is fully finished and heated, complete with floor drains and hot and cold water hookups.
This is a rare opportunity to own a thoughtfully designed home that blends high-quality craftsmanship with low maintenance living.
Exterior photos reflect current construction progress. Interior photos are from a previous build.
Agent/Owner
New construction
$899,900
3701 Ridge Way, Bismarck, ND 58503
3beds
3,525sqft
Est.:
Townhouse
Built in 2025
0.29 Acres Lot
$-- Zestimate®
$255/sqft
$169/mo HOA
What's special
Tile backsplashCovered maintenance-free deckExpansive windowsSoaring ceilingsPrivate toilet areaLarge quartz islandUnder-cabinet lighting
- 41 days |
- 29 |
- 2 |
Zillow last checked: 8 hours ago
Listing updated: December 04, 2025 at 07:25am
Listed by:
Kirsten Thomson 701-223-3030,
TRADEMARK REALTY 701-223-3030
Source: Great North MLS,MLS#: 4022911
Tour with a local agent
Facts & features
Interior
Bedrooms & bathrooms
- Bedrooms: 3
- Bathrooms: 3
- Full bathrooms: 2
- 1/2 bathrooms: 1
Primary bedroom
- Level: Main
Bedroom 2
- Level: Basement
Bedroom 3
- Level: Basement
Primary bathroom
- Level: Main
Bathroom 2
- Level: Main
Bathroom 3
- Level: Basement
Dining room
- Level: Main
Other
- Level: Main
Family room
- Level: Basement
Kitchen
- Level: Main
Laundry
- Level: Main
Living room
- Level: Main
Other
- Level: Main
Office
- Level: Main
Storage
- Level: Basement
Heating
- Forced Air
Cooling
- Central Air
Appliances
- Included: Dishwasher, Disposal, Gas Cooktop, Microwave, Oven, Range Hood, Refrigerator
- Laundry: Main Level
Features
- Ceiling Fan(s), Main Floor Bedroom, Pantry, Primary Bath, Soaking Tub, Vaulted Ceiling(s), Walk-In Closet(s), Wet Bar
- Flooring: Tile, Vinyl, Carpet
- Basement: Finished,Full,Walk-Out Access
- Number of fireplaces: 2
- Fireplace features: Family Room, Living Room
Interior area
- Total structure area: 3,525
- Total interior livable area: 3,525 sqft
- Finished area above ground: 1,787
- Finished area below ground: 1,738
Property
Parking
- Total spaces: 3
- Parking features: Garage Door Opener, Heated Garage, Insulated, Water, Inside Entrance, Floor Drain, Attached
- Attached garage spaces: 3
Accessibility
- Accessibility features: Accessible Entrance
Features
- Levels: Two
- Stories: 2
- Patio & porch: Patio
- Exterior features: Rain Gutters, Lighting
- Has view: Yes
Lot
- Size: 0.29 Acres
- Dimensions: 61 x 174 x 40 x 224
- Features: Views, Cul-De-Sac, Lot - Owned, Near Golf Course
Details
- Parcel number: 31139817101060
Construction
Type & style
- Home type: Townhouse
- Architectural style: Ranch,Walk-Out
- Property subtype: Townhouse
Materials
- HardiPlank Type, Stone
- Foundation: Concrete Perimeter
- Roof: Shingle
Condition
- Under Construction
- New construction: Yes
- Year built: 2025
Utilities & green energy
- Sewer: Private Sewer, Shared Septic
- Water: Private, Rural Water Membership
- Utilities for property: Underground Utilities, Natural Gas Connected, Water Connected, Electricity Connected
Community & HOA
Community
- Subdivision: THE RIDGE AT HAWKTREE
HOA
- Has HOA: Yes
- Services included: Maintenance Grounds, Snow Removal
- HOA fee: $169 monthly
Location
- Region: Bismarck
Financial & listing details
- Price per square foot: $255/sqft
- Tax assessed value: $46,100
- Annual tax amount: $437
- Date on market: 12/4/2025
- Electric utility on property: Yes
Estimated market value
Not available
Estimated sales range
Not available
$2,360/mo
Price history
Price history
| Date | Event | Price |
|---|---|---|
| 12/4/2025 | Listed for sale | $899,900$255/sqft |
Source: Great North MLS #4022911 Report a problem | ||
| 11/16/2025 | Listing removed | $899,900$255/sqft |
Source: Great North MLS #4020419 Report a problem | ||
| 6/30/2025 | Listed for sale | $899,900$255/sqft |
Source: Great North MLS #4020419 Report a problem | ||
| 6/21/2025 | Listing removed | $899,900$255/sqft |
Source: Great North MLS #4018269 Report a problem | ||
| 5/5/2025 | Price change | $899,900+12.5%$255/sqft |
Source: Great North MLS #4018269 Report a problem | ||
Public tax history
Public tax history
| Year | Property taxes | Tax assessment |
|---|---|---|
| 2021 | $389 | $23,050 |
| 2020 | -- | $23,050 |
| 2019 | $379 -2.2% | $23,050 |
Find assessor info on the county website
BuyAbility℠ payment
Est. payment
$5,478/mo
Principal & interest
$4259
Property taxes
$735
Other costs
$484
Climate risks
Neighborhood: 58503
Nearby schools
GreatSchools rating
- 9/10Elk Ridge Elementary SchoolGrades: K-5Distance: 3 mi
- 7/10Horizon Middle SchoolGrades: 6-8Distance: 3.4 mi
- 9/10Century High SchoolGrades: 9-12Distance: 5 mi
Schools provided by the listing agent
- Elementary: Elk Ridge
- Middle: Horizon
- High: Century High
Source: Great North MLS. This data may not be complete. We recommend contacting the local school district to confirm school assignments for this home.
- Loading
- Loading
