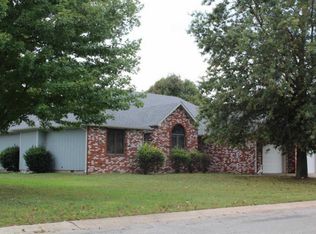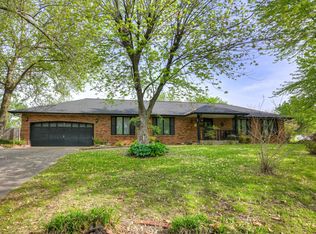Closed
Price Unknown
3701 Ridge Drive, Joplin, MO 64801
4beds
2,072sqft
Single Family Residence
Built in 1975
0.34 Acres Lot
$253,500 Zestimate®
$--/sqft
$1,664 Estimated rent
Home value
$253,500
$233,000 - $276,000
$1,664/mo
Zestimate® history
Loading...
Owner options
Explore your selling options
What's special
Are you looking for a spacious comfortable home with the primary bedroom large enough for a seating area and it's own bathroom? Second large bedroom has it's own bathroom, making this a perfect place for a in law suite. Home has 4 bedrooms and 3 bathrooms. The home has two living areas, one of the living areas has a fireplace and is open to the dining area. No more trying to fit two cars in a small garage. The 30x23 garage is over sized for two cars with a bonus work area located in the drive-in basement. Kitchen appliances, washer and dryer will stay with home. For the summer of 2024, you will not have to clean or maintain a pool but will experience the enjoyment of having one. College Skyline Neighborhood Pool awaits you. (dues are required) Home is located in a desirable, quiet, friendly neighborhood near MSSU. Home is available for viewing by appointment only.
Zillow last checked: 8 hours ago
Listing updated: August 22, 2024 at 04:45pm
Listed by:
Carmen M. Hutchinson 417-438-9909,
Fathom Realty MO LLC
Bought with:
Non-MLSMember Non-MLSMember, 111
Default Non Member Office
Source: SOMOMLS,MLS#: 60257909
Facts & features
Interior
Bedrooms & bathrooms
- Bedrooms: 4
- Bathrooms: 3
- Full bathrooms: 3
Primary bedroom
- Area: 238
- Dimensions: 17 x 14
Bedroom 2
- Area: 246.5
- Dimensions: 17 x 14.5
Bedroom 3
- Area: 143
- Dimensions: 13 x 11
Bedroom 4
- Area: 195
- Dimensions: 15 x 13
Entry hall
- Area: 106.8
- Dimensions: 8.9 x 12
Family room
- Area: 364.5
- Dimensions: 27 x 13.5
Kitchen
- Area: 117
- Dimensions: 9 x 13
Laundry
- Area: 40
- Dimensions: 5 x 8
Living room
- Area: 205.88
- Dimensions: 15.25 x 13.5
Heating
- Central, Natural Gas, Wood
Cooling
- Central Air
Appliances
- Included: Electric Cooktop, Dishwasher, Dryer, Washer
- Laundry: Main Level
Features
- Flooring: Carpet, Hardwood, Tile, Vinyl
- Windows: Blinds, Double Pane Windows, Window Coverings
- Has basement: No
- Attic: Access Only:No Stairs,Partially Floored
- Has fireplace: Yes
- Fireplace features: Living Room, Wood Burning
Interior area
- Total structure area: 2,072
- Total interior livable area: 2,072 sqft
- Finished area above ground: 2,072
- Finished area below ground: 0
Property
Parking
- Total spaces: 2
- Parking features: Driveway
- Attached garage spaces: 2
- Has uncovered spaces: Yes
Features
- Levels: One and One Half
- Stories: 1
- Fencing: None
- Has view: Yes
- View description: City
Lot
- Size: 0.34 Acres
- Dimensions: 115 x 130
- Features: Corner Lot
Details
- Parcel number: 159.031040002018.000
Construction
Type & style
- Home type: SingleFamily
- Architectural style: Ranch,Split Foyer
- Property subtype: Single Family Residence
Materials
- Brick, Vinyl Siding, Frame
- Foundation: Poured Concrete
- Roof: Composition
Condition
- Year built: 1975
Utilities & green energy
- Sewer: Public Sewer
- Water: Public
Community & neighborhood
Location
- Region: Joplin
- Subdivision: College Skyline
Other
Other facts
- Listing terms: Cash,Conventional
- Road surface type: Asphalt
Price history
| Date | Event | Price |
|---|---|---|
| 8/22/2024 | Sold | -- |
Source: | ||
| 8/17/2024 | Pending sale | $245,000$118/sqft |
Source: | ||
| 6/6/2024 | Price change | $245,000-5.8%$118/sqft |
Source: | ||
| 2/11/2024 | Price change | $260,000-5.1%$125/sqft |
Source: | ||
| 12/11/2023 | Listed for sale | $274,000+93%$132/sqft |
Source: | ||
Public tax history
| Year | Property taxes | Tax assessment |
|---|---|---|
| 2024 | $1,232 +0.1% | $26,670 |
| 2023 | $1,231 +1.3% | $26,670 +0.9% |
| 2022 | $1,215 | $26,420 |
Find assessor info on the county website
Neighborhood: 64801
Nearby schools
GreatSchools rating
- 5/10McKinley Elementary SchoolGrades: K-5Distance: 2 mi
- 6/10East Middle SchoolGrades: 6-8Distance: 2.7 mi
- 5/10Joplin High SchoolGrades: 9-12Distance: 3.5 mi
Schools provided by the listing agent
- Elementary: McKinnley
- Middle: East
- High: Joplin
Source: SOMOMLS. This data may not be complete. We recommend contacting the local school district to confirm school assignments for this home.

