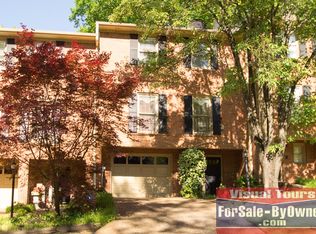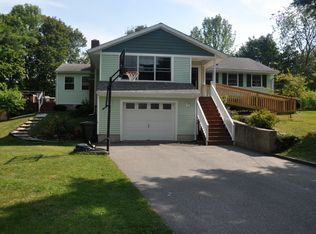Sold for $338,000
$338,000
3701 Richelieu Dr, Hoover, AL 35216
3beds
2,420sqft
Townhouse
Built in 1982
4,356 Square Feet Lot
$350,300 Zestimate®
$140/sqft
$1,975 Estimated rent
Home value
$350,300
$322,000 - $378,000
$1,975/mo
Zestimate® history
Loading...
Owner options
Explore your selling options
What's special
Welcome to this stunning fully remodeled 3-bedroom, 2.5-bathroom townhome in the heart of Hoover! New roof, soffits and window and door trim work to be completed before closing. Nestled in a desirable location, this home offers modern updates, spacious living, and a rare huge backyard perfect for entertaining or relaxing. The kitchen has been upgraded with all-new Kraftmaid soft close cabinetry, stainless appliances, and leathered granite countertops. Luxury vinyl plank flooring and new carpet in the bedrooms have been added throughout the home—two master suites on the second floor with an additional bedroom and half bath on the first floor. Enjoy the convenience of Hoover's top-rated schools, shopping, dining, and easy access to major highways. Move-in ready and waiting for its new owners!
Zillow last checked: 8 hours ago
Listing updated: April 24, 2025 at 06:29am
Listed by:
Mandy Welch 334-315-9720,
EXIT Realty Cahaba
Bought with:
Rebekah Henderson
Keller Williams Realty Vestavia
Source: GALMLS,MLS#: 21409746
Facts & features
Interior
Bedrooms & bathrooms
- Bedrooms: 3
- Bathrooms: 3
- Full bathrooms: 2
- 1/2 bathrooms: 1
Primary bedroom
- Level: Second
Bedroom
- Level: Second
Bedroom 1
- Level: First
Primary bathroom
- Level: Second
Bathroom 1
- Level: First
Kitchen
- Level: First
Basement
- Area: 1016
Office
- Level: First
Heating
- Central, Dual Systems (HEAT), Forced Air, Natural Gas
Cooling
- Central Air, Dual, Electric
Appliances
- Included: Dishwasher, Disposal, Refrigerator, Stainless Steel Appliance(s), Stove-Gas, Gas Water Heater
- Laundry: Electric Dryer Hookup, Washer Hookup, Upper Level, Laundry Closet, Laundry (ROOM), Yes
Features
- Multiple Staircases, Recessed Lighting, High Ceilings, Crown Molding, Linen Closet, Separate Shower, Split Bedrooms, Tub/Shower Combo, Walk-In Closet(s)
- Flooring: Carpet, Tile, Vinyl
- Windows: Bay Window(s)
- Basement: Full,Partially Finished,Block,Daylight
- Attic: Pull Down Stairs,Yes
- Number of fireplaces: 1
- Fireplace features: Brick (FIREPL), Gas Log, Gas Starter, Living Room, Gas
Interior area
- Total interior livable area: 2,420 sqft
- Finished area above ground: 2,156
- Finished area below ground: 264
Property
Parking
- Total spaces: 1
- Parking features: Attached, Driveway, Lower Level, Off Street, Garage Faces Front
- Attached garage spaces: 1
- Has uncovered spaces: Yes
Features
- Levels: 2+ story
- Patio & porch: Open (PATIO), Patio
- Pool features: None
- Fencing: Fenced
- Has view: Yes
- View description: None
- Waterfront features: No
Lot
- Size: 4,356 sqft
Details
- Parcel number: 4000083002009009
- Special conditions: N/A
Construction
Type & style
- Home type: Townhouse
- Property subtype: Townhouse
Materials
- 3 Sides Brick, Wood Siding
- Foundation: Basement
Condition
- Year built: 1982
Utilities & green energy
- Water: Public
- Utilities for property: Sewer Connected, Underground Utilities
Community & neighborhood
Location
- Region: Hoover
- Subdivision: Le Richelieu
HOA & financial
HOA
- Has HOA: Yes
- HOA fee: $275 annually
- Services included: None
Other
Other facts
- Price range: $338K - $338K
Price history
| Date | Event | Price |
|---|---|---|
| 4/23/2025 | Sold | $338,000-2%$140/sqft |
Source: | ||
| 4/8/2025 | Contingent | $345,000$143/sqft |
Source: | ||
| 3/9/2025 | Price change | $345,000-1.1%$143/sqft |
Source: | ||
| 2/18/2025 | Listed for sale | $349,000+36.9%$144/sqft |
Source: | ||
| 2/13/2025 | Listing removed | $2,195$1/sqft |
Source: Zillow Rentals Report a problem | ||
Public tax history
| Year | Property taxes | Tax assessment |
|---|---|---|
| 2025 | $2,218 +7.2% | $31,280 +7% |
| 2024 | $2,070 +6.1% | $29,240 +5.9% |
| 2023 | $1,951 +48.7% | $27,600 +46.8% |
Find assessor info on the county website
Neighborhood: 35216
Nearby schools
GreatSchools rating
- 9/10Rocky Ridge Elementary SchoolGrades: PK-5Distance: 1.3 mi
- 10/10Berry Middle SchoolGrades: 6-8Distance: 2.5 mi
- 10/10Spain Park High SchoolGrades: 9-12Distance: 2.7 mi
Schools provided by the listing agent
- Elementary: Rocky Ridge
- Middle: Berry
- High: Spain Park
Source: GALMLS. This data may not be complete. We recommend contacting the local school district to confirm school assignments for this home.
Get a cash offer in 3 minutes
Find out how much your home could sell for in as little as 3 minutes with a no-obligation cash offer.
Estimated market value$350,300
Get a cash offer in 3 minutes
Find out how much your home could sell for in as little as 3 minutes with a no-obligation cash offer.
Estimated market value
$350,300

