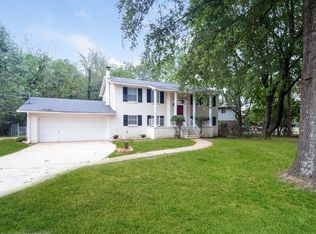Price $900 monthly Deposit $900; Type: House 4 bedrooms, 2 baths, formal living room, den, large eat-in kitchen, laundry room2-car garage, large corner lot--Good Neighborhood/Immediate Move-In For more properties like this visit GoSection8.com.
This property is off market, which means it's not currently listed for sale or rent on Zillow. This may be different from what's available on other websites or public sources.

