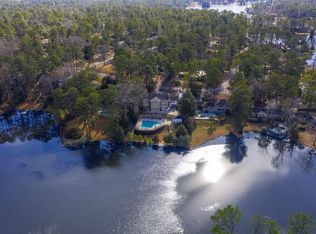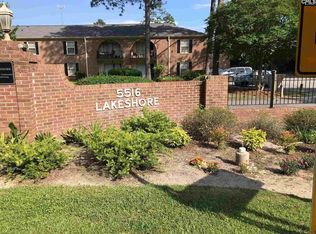This beautiful 5 bedroom waterfront home with a pool has been updated extensively and is a great value. With over 4,000 square feet, a 2-car garage, big yard and lots of outdoor living space, this property is a rare find at this price. The main level features a combination living and dining area and eat-in kitchen with a bay window. The living and dining areas have brazilian flooring, and there are water views from the dining and breakfast areas. The upper level has a HUGE master suite with lots of windows overlooking the lake. It also has his-and-her walk-in closets, a fireplace, recessed lights, and a big private bath. There are two big bedrooms on this level that share a renovated jack-and-jill bath with a double vanity and cool slate floor. The lower level has two more bedrooms that share a renovate jack-and-jill bath. One of the bedrooms has built-in bookshelves and cabinets and a walk-in closet. Also on the lower level is a big, beautiful great room with a fireplace, wet bar with 2 refrigerators, half bath, and track lighting and recessed lighting. This gorgeous space overlooks the lake and has french doors to a large raised patio. Outside, there is extensive decking and pool deck around the inground pool. There is also a private dock on the property. The sellers will give a $15,000 allowance for upgrades with an acceptable offer.
This property is off market, which means it's not currently listed for sale or rent on Zillow. This may be different from what's available on other websites or public sources.

