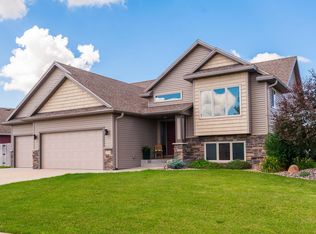New floor plan that backs up to open space. This home has 3 bedrooms on main floor. A large master suite with french doors, master bath has large double-bowl vanity, transom window for natural light. Large open foyer with cherry hardwood floors and 3 ft transom window. Kitchen has cherry floors, cherry cabinets, a large island, tile back splash, granite tops and under cab light.
This property is off market, which means it's not currently listed for sale or rent on Zillow. This may be different from what's available on other websites or public sources.
