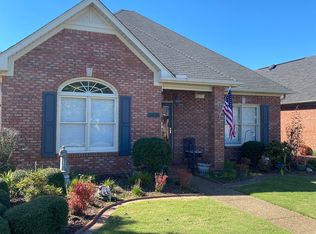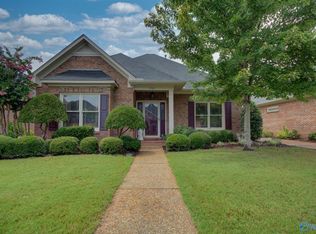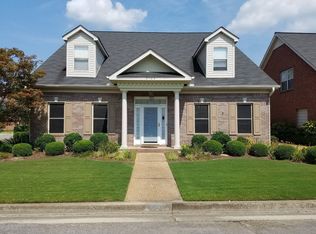Sold for $290,000
$290,000
3701 Neches Ct SW, Decatur, AL 35603
3beds
1,789sqft
Single Family Residence
Built in 1995
5,100 Square Feet Lot
$263,400 Zestimate®
$162/sqft
$1,606 Estimated rent
Home value
$263,400
$248,000 - $279,000
$1,606/mo
Zestimate® history
Loading...
Owner options
Explore your selling options
What's special
Elegant 3 bedroom patio home in sought after Vestavia Court. Attention to detail, crown molding throughout, updated kitchen, master bath features huge walk in tile shower, split bedroom plan, corner lot. 9' ceilings, stairway to attic with huge 14x17 storage area in garage. Access to serene back porch from master bedroom. The HOA offers lawn maintenance, walking trail, viewing pond and club house. Convenient location and private entrance to subdivision.
Zillow last checked: 8 hours ago
Listing updated: June 09, 2025 at 02:11pm
Listed by:
Toby Joseph 256-303-7171,
Coldwell Banker McMillan
Bought with:
Toby Joseph, 29986
Coldwell Banker McMillan
Source: ValleyMLS,MLS#: 21886624
Facts & features
Interior
Bedrooms & bathrooms
- Bedrooms: 3
- Bathrooms: 2
- Full bathrooms: 2
Primary bedroom
- Features: 9’ Ceiling, Ceiling Fan(s), Carpet, Walk-In Closet(s)
- Level: First
- Area: 240
- Dimensions: 16 x 15
Bedroom 2
- Features: Ceiling Fan(s), Crown Molding, Carpet
- Level: First
- Area: 156
- Dimensions: 12 x 13
Bedroom 3
- Features: 9’ Ceiling, Ceiling Fan(s), Crown Molding, Carpet, Smooth Ceiling
- Level: First
- Area: 156
- Dimensions: 12 x 13
Bathroom 1
- Features: 9’ Ceiling, Crown Molding, Double Vanity, Smooth Ceiling, Tile
- Level: First
- Area: 72
- Dimensions: 8 x 9
Kitchen
- Features: 9’ Ceiling, Crown Molding, Eat-in Kitchen, Granite Counters, Pantry, LVP
- Level: First
- Area: 221
- Dimensions: 13 x 17
Living room
- Features: 9’ Ceiling, Ceiling Fan(s), Crown Molding, Fireplace, LVP
- Level: First
- Area: 304
- Dimensions: 16 x 19
Heating
- Central 1, Electric
Cooling
- Central 1, Electric
Appliances
- Included: Cooktop, Oven, Dishwasher, Microwave, Disposal
Features
- Has basement: No
- Number of fireplaces: 1
- Fireplace features: Gas Log, One
Interior area
- Total interior livable area: 1,789 sqft
Property
Parking
- Parking features: Garage-Two Car, Garage-Attached
Features
- Levels: One
- Stories: 1
- Patio & porch: Covered Patio, Front Porch
Lot
- Size: 5,100 sqft
- Dimensions: 51 x 100
Details
- Parcel number: 1203072005085000
Construction
Type & style
- Home type: SingleFamily
- Architectural style: Ranch
- Property subtype: Single Family Residence
Materials
- Foundation: Slab
Condition
- New construction: No
- Year built: 1995
Utilities & green energy
- Sewer: Public Sewer
- Water: Public
Community & neighborhood
Location
- Region: Decatur
- Subdivision: Vestavia Court
HOA & financial
HOA
- Has HOA: Yes
- HOA fee: $80 monthly
- Association name: Vestavia Court
Price history
| Date | Event | Price |
|---|---|---|
| 6/9/2025 | Sold | $290,000-1.7%$162/sqft |
Source: | ||
| 5/8/2025 | Pending sale | $295,000$165/sqft |
Source: | ||
| 4/18/2025 | Listed for sale | $295,000+9.3%$165/sqft |
Source: | ||
| 6/22/2022 | Sold | $270,000+0%$151/sqft |
Source: | ||
| 5/9/2022 | Pending sale | $269,900$151/sqft |
Source: | ||
Public tax history
| Year | Property taxes | Tax assessment |
|---|---|---|
| 2024 | $593 -58.7% | $15,840 -50% |
| 2023 | $1,435 | $31,680 +97.8% |
| 2022 | -- | $16,020 +13% |
Find assessor info on the county website
Neighborhood: 35603
Nearby schools
GreatSchools rating
- 3/10Frances Nungester Elementary SchoolGrades: PK-5Distance: 0.6 mi
- 4/10Decatur Middle SchoolGrades: 6-8Distance: 4.1 mi
- 5/10Decatur High SchoolGrades: 9-12Distance: 4 mi
Schools provided by the listing agent
- Elementary: Frances Nungester
- Middle: Decatur Middle School
- High: Decatur High
Source: ValleyMLS. This data may not be complete. We recommend contacting the local school district to confirm school assignments for this home.
Get pre-qualified for a loan
At Zillow Home Loans, we can pre-qualify you in as little as 5 minutes with no impact to your credit score.An equal housing lender. NMLS #10287.
Sell for more on Zillow
Get a Zillow Showcase℠ listing at no additional cost and you could sell for .
$263,400
2% more+$5,268
With Zillow Showcase(estimated)$268,668


