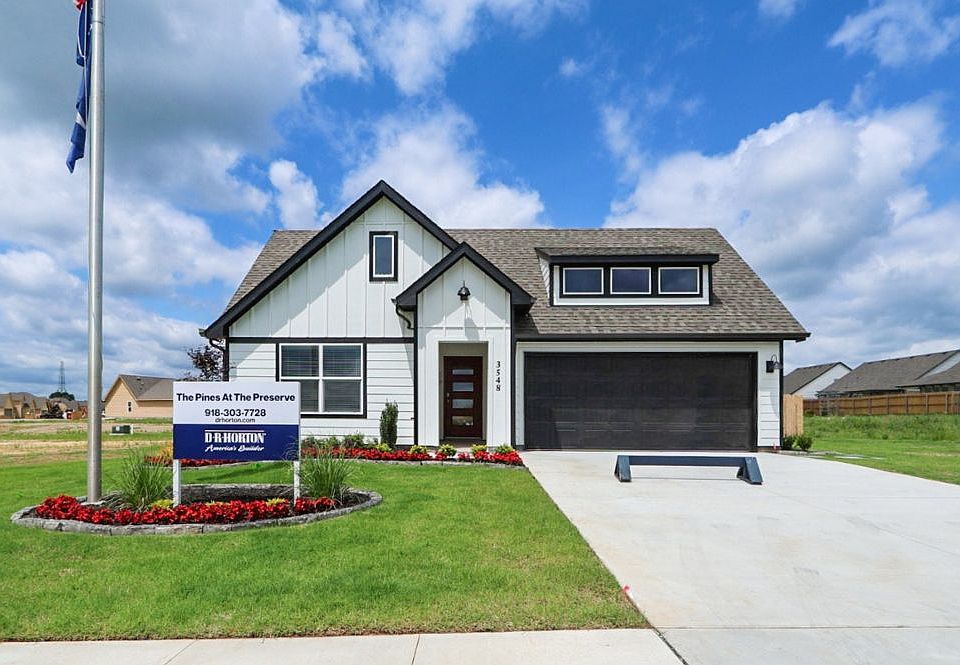NEW CONSTRUCTION... MOVE IN READY!
Introducing the Forsythia, a spacious 3-bedroom, 2-bath single-story home offering modern comfort and style. The Forsythia showcases a charming modern farmhouse exterior with sleek siding, perfectly blending contemporary appeal with classic design. Step inside to find a beautifully designed open floor plan featuring cathedral ceilings in the living room, highlighted by large grand windows that allow natural light to flood the space. Enjoy cozy nights by the fireplace, creating the perfect atmosphere for relaxation.
The gourmet kitchen is a chef’s dream, equipped with stunning quartz countertops, designer backsplash tile, and modern appliances that combine style and functionality. The formal dining room, located at the front of the home, features a beautiful dormer light, adding extra character and charm.
The primary bedroom is a serene retreat, boasting cathedral ceilings and a spacious layout. The luxurious en-suite bathroom includes a double sink, a large soaking Jacuzzi tub, and a walk-in shower. A massive walk-in closet connects to the convenient laundry room, offering ample storage space and easy organization.
The Forsythia also includes a large mudroom area, perfect for keeping things tidy. Step outside to the expansive covered patio, an ideal space for hosting family and friends. This beautiful floor plan offers the ultimate in modern living.
New construction
$339,900
3701 N 33rd St, Broken Arrow, OK 74014
3beds
1,735sqft
Est.:
Single Family Residence
Built in 2023
7,797 sqft lot
$-- Zestimate®
$196/sqft
$33/mo HOA
What's special
Modern farmhouse exteriorWalk-in showerOpen floor planFormal dining roomCathedral ceilingsPrimary bedroomLuxurious en-suite bathroom
- 108 days
- on Zillow |
- 56 |
- 2 |
Zillow last checked: 7 hours ago
Listing updated: April 22, 2025 at 04:48pm
Listed by:
Paula Lynn 405-720-8344,
D.R. Horton Realty of Oklahoma
Source: MLS Technology, Inc.,MLS#: 2505906 Originating MLS: MLS Technology
Originating MLS: MLS Technology
Travel times
Schedule tour
Select your preferred tour type — either in-person or real-time video tour — then discuss available options with the builder representative you're connected with.
Select a date
Facts & features
Interior
Bedrooms & bathrooms
- Bedrooms: 3
- Bathrooms: 3
- Full bathrooms: 3
Primary bedroom
- Description: Master Bedroom,Private Bath,Walk-in Closet
- Level: First
Bedroom
- Description: Bedroom,
- Level: First
Bedroom
- Description: Bedroom,
- Level: First
Primary bathroom
- Description: Master Bath,Full Bath,Shower Only,Vent
- Level: First
Bathroom
- Description: Hall Bath,Bathtub,Full Bath,Vent
- Level: First
Great room
- Description: Great Room/Combo,
- Level: First
Kitchen
- Description: Kitchen,Breakfast Nook,Island,Pantry
- Level: First
Utility room
- Description: Utility Room,Inside
- Level: First
Heating
- Central, Gas
Cooling
- Central Air
Appliances
- Included: Dishwasher, Disposal, Microwave, Oven, Range, Stove, Tankless Water Heater, Electric Oven, Gas Range, Gas Water Heater, Plumbed For Ice Maker
- Laundry: Washer Hookup, Electric Dryer Hookup
Features
- Quartz Counters, Stone Counters, Ceiling Fan(s), Programmable Thermostat
- Flooring: Carpet, Vinyl
- Windows: Vinyl
- Basement: None
- Has fireplace: No
Interior area
- Total structure area: 1,735
- Total interior livable area: 1,735 sqft
Property
Parking
- Total spaces: 3
- Parking features: Attached, Garage
- Attached garage spaces: 3
Features
- Levels: One
- Stories: 1
- Patio & porch: Covered, Patio, Porch
- Exterior features: Landscaping
- Pool features: None
- Fencing: None
Lot
- Size: 7,797 sqft
- Features: None
Details
- Additional structures: None
- Parcel number: 060562004002000000
Construction
Type & style
- Home type: SingleFamily
- Architectural style: Craftsman
- Property subtype: Single Family Residence
Materials
- Brick, HardiPlank Type, Wood Frame
- Foundation: Slab
- Roof: Asphalt,Fiberglass
Condition
- New construction: Yes
- Year built: 2023
Details
- Builder name: D.R. Horton
Utilities & green energy
- Sewer: Public Sewer
- Water: Rural
- Utilities for property: Cable Available, Electricity Available, Natural Gas Available, Phone Available, Water Available
Community & HOA
Community
- Features: Sidewalks
- Security: No Safety Shelter, Smoke Detector(s)
- Subdivision: The Pines at the Preserve
HOA
- Has HOA: Yes
- Amenities included: Pool
- HOA fee: $398 annually
Location
- Region: Broken Arrow
Financial & listing details
- Price per square foot: $196/sqft
- Tax assessed value: $29
- Annual tax amount: $300
- Date on market: 2/11/2025
- Listing terms: Conventional,FHA,Other,VA Loan
About the community
Welcome to The Pines at The Preserve, a spacious new community in Broken Arrow, OK, designed for larger families seeking room to grow. Offering expansive single-family homes with 4 and 5 bedrooms, The Pines at The Preserve is perfect for those who need more space without sacrificing style or comfort. These homes feature stunning farmhouse elevations with durable Hardie siding on all four sides and modern 4-lite front doors, creating a welcoming and timeless exterior.
Located in the Broken Arrow School District, The Pines offers convenience for families, with easy access to nearby amenities like the Broken Arrow Golf Course, Cinemark Theater, and the historic downtown Rose District. Preserve Park, complete with a playground and splash pad, is also just a short distance away, providing fun for all ages.
Inside, you'll find beautifully designed homes with painted white shaker-style cabinets, quartz countertops, and smart home features throughout for added convenience. Each home comes with full sod and landscaping, complete with a tree, enhancing the community's curb appeal.
For larger families in search of a spacious, modern home in a prime location, The Pines at The Preserve in Broken Arrow is the perfect choice. Discover your new home today!
Source: DR Horton

