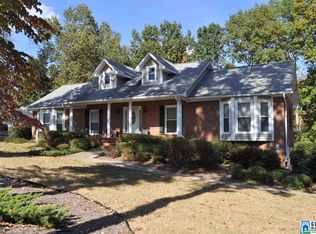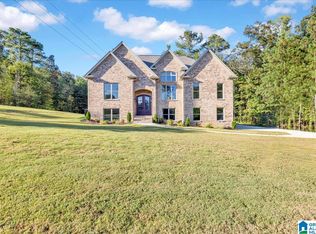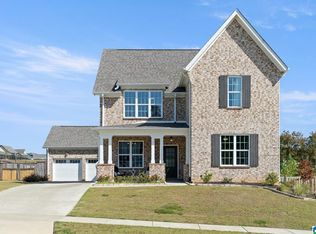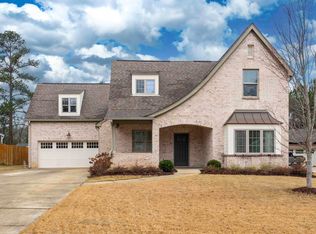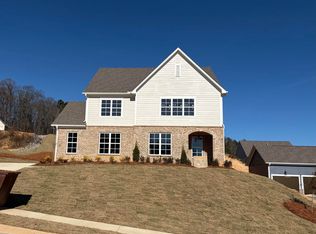RARE FIND! Welcome to your dream home! This stunning 4-bedroom, 2.5-bath full brick home sits on over 2 acres of serene property. Completely remodeled, it boasts new hardwood floors, elegant light fixtures, and sleek countertops. The master suite is conveniently located on the main level. Step outside to enjoy the sparkling in-ground pool with a new pump and filtration system, perfect for summer days. The property also includes a massive 55x40 outbuilding featuring 3 garage bays and a spacious apartment with an upstairs. Entertain guests on the covered back deck or relax in the large den/bonus room in the basement. Crown molding throughout adds a touch of luxury. This property has it all - space, style, and privacy!
For sale
$598,000
3701 Hunter Ridge Rd, Moody, AL 35004
4beds
2,945sqft
Est.:
Single Family Residence
Built in 2001
2.15 Acres Lot
$585,700 Zestimate®
$203/sqft
$-- HOA
What's special
Sparkling in-ground poolSleek countertopsSpacious apartmentElegant light fixturesCrown moldingNew hardwood floorsFull brick home
- 91 days |
- 1,012 |
- 41 |
Zillow last checked: 8 hours ago
Listing updated: January 24, 2026 at 06:17pm
Listed by:
Chris Hicks 205-352-8192,
Pro Home Team Realty,
Susan Weber 205-427-7762,
Pro Home Team Realty
Source: GALMLS,MLS#: 21435197
Tour with a local agent
Facts & features
Interior
Bedrooms & bathrooms
- Bedrooms: 4
- Bathrooms: 3
- Full bathrooms: 2
- 1/2 bathrooms: 1
Rooms
- Room types: Bedroom, Den/Family (ROOM), Dining Room, Bathroom, Half Bath (ROOM), Kitchen, Master Bathroom, Master Bedroom
Primary bedroom
- Level: First
Bedroom 1
- Level: Second
Bedroom 2
- Level: Second
Bedroom 3
- Level: Second
Primary bathroom
- Level: First
Bathroom 1
- Level: First
Dining room
- Level: First
Family room
- Level: Basement
Kitchen
- Features: Stone Counters, Breakfast Bar, Eat-in Kitchen, Kitchen Island, Pantry
- Level: First
Living room
- Level: First
Basement
- Area: 450
Heating
- Central
Cooling
- Central Air, Ceiling Fan(s)
Appliances
- Included: Dishwasher, Microwave, Electric Oven, Stainless Steel Appliance(s), Stove-Gas, Electric Water Heater
- Laundry: Electric Dryer Hookup, Washer Hookup, Main Level, Laundry Room, Laundry (ROOM), Yes
Features
- Recessed Lighting, Split Bedroom, High Ceilings, Crown Molding, Smooth Ceilings, Soaking Tub, Linen Closet, Separate Shower, Double Vanity, Split Bedrooms, Tub/Shower Combo, Walk-In Closet(s)
- Flooring: Carpet, Hardwood, Tile
- Windows: Bay Window(s)
- Basement: Full,Finished,Block
- Attic: Pull Down Stairs,Yes
- Number of fireplaces: 1
- Fireplace features: Tile (FIREPL), Gas Log, Living Room, Gas
Interior area
- Total interior livable area: 2,945 sqft
- Finished area above ground: 2,495
- Finished area below ground: 450
Video & virtual tour
Property
Parking
- Total spaces: 2
- Parking features: Attached, Basement, Detached, Driveway, Garage Faces Side
- Attached garage spaces: 2
- Has uncovered spaces: Yes
Features
- Levels: One and One Half
- Stories: 1.5
- Patio & porch: Covered (DECK), Open (DECK), Deck
- Has private pool: Yes
- Pool features: Cleaning System, In Ground, Fenced, Private
- Fencing: Fenced
- Has view: Yes
- View description: None
- Waterfront features: No
Lot
- Size: 2.15 Acres
- Features: Acreage, Few Trees
Details
- Additional structures: Storage, Workshop
- Parcel number: 2507250001010.011
- Special conditions: N/A
Construction
Type & style
- Home type: SingleFamily
- Property subtype: Single Family Residence
Materials
- Brick
- Foundation: Basement
Condition
- Year built: 2001
Utilities & green energy
- Sewer: Septic Tank
- Water: Public
Green energy
- Energy efficient items: Thermostat
Community & HOA
Community
- Subdivision: Hunter Ridge Estate
Location
- Region: Moody
Financial & listing details
- Price per square foot: $203/sqft
- Tax assessed value: $423,200
- Annual tax amount: $2,111
- Price range: $598K - $598K
- Date on market: 10/27/2025
Estimated market value
$585,700
$556,000 - $615,000
$2,623/mo
Price history
Price history
| Date | Event | Price |
|---|---|---|
| 10/27/2025 | Listed for sale | $598,000-5.1%$203/sqft |
Source: | ||
| 8/21/2025 | Listing removed | $629,900$214/sqft |
Source: | ||
| 5/13/2025 | Price change | $629,900-3.1%$214/sqft |
Source: | ||
| 3/6/2025 | Listed for sale | $649,900$221/sqft |
Source: | ||
| 2/21/2025 | Contingent | $649,900$221/sqft |
Source: | ||
Public tax history
Public tax history
| Year | Property taxes | Tax assessment |
|---|---|---|
| 2024 | $2,111 | $42,340 |
| 2023 | $2,111 +17.9% | $42,340 +17.5% |
| 2022 | $1,790 +64% | $36,040 +13.8% |
Find assessor info on the county website
BuyAbility℠ payment
Est. payment
$3,303/mo
Principal & interest
$2890
Home insurance
$209
Property taxes
$204
Climate risks
Neighborhood: 35004
Nearby schools
GreatSchools rating
- 4/10Moody Middle SchoolGrades: 4-6Distance: 1.4 mi
- 5/10Moody Jr High SchoolGrades: 7-8Distance: 1.5 mi
- 6/10Moody High SchoolGrades: 9-12Distance: 1.5 mi
Schools provided by the listing agent
- Elementary: Moody
- Middle: Moody
- High: Moody
Source: GALMLS. This data may not be complete. We recommend contacting the local school district to confirm school assignments for this home.
