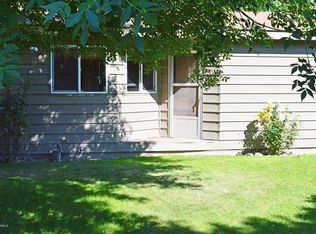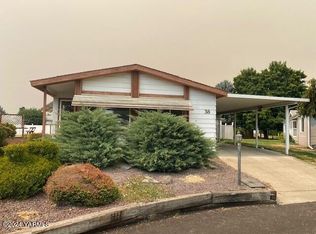Sold for $155,000 on 11/22/24
$155,000
3701 Gun Club Rd UNIT 2, Yakima, WA 98901
2beds
1,080sqft
Manufactured On Land, Mobile/Manufactured Home
Built in 1985
6,969.6 Square Feet Lot
$160,000 Zestimate®
$144/sqft
$1,457 Estimated rent
Home value
$160,000
$144,000 - $178,000
$1,457/mo
Zestimate® history
Loading...
Owner options
Explore your selling options
What's special
Welcome to 3701 Gun Club Rd, #2, Yakima, WA 98901, located in the desirable Sun Country Estates, a 55+ community that offers an ideal blend of comfort and convenience. This charming manufactured home features 2 bedrooms and 2 bathrooms, along with a versatile office/den, making it perfect for those who need extra space for hobbies or work. The home boasts a unique 4' addition to both the primary suite and the office/den, providing ample room for relaxation and productivity.Step outside to enjoy the covered deck, a great spot for morning coffee or evening gatherings. The property includes a carport for convenient parking and a shed with both front and back doors, offering excellent storage space or the potential to be transformed into a workshop. Situated on a corner lot near the entrance of the community, this home provides easy access to the community clubhouse and its array of amenities. Recent updates to the community include the replacement of the main water line and the paving of roads, ensuring a well-maintained and comfortable environment for all residents. Despite its many features, the home is being sold in as-is condition, and the seller will not be making any repairs, offering a unique opportunity for you to customize and update the space to your liking. Located in the Terrace Heights area with easy access to shopping, restaurants and freeway entry. The community fee of $225 per month includes water and sewer, snow removal, club house access and gate maintenance.
Zillow last checked: 8 hours ago
Listing updated: November 26, 2024 at 09:50am
Listed by:
Lanette Headley 509-945-1411,
Keller Williams Yakima Valley
Bought with:
Denise M Gonzales
RE/MAX, The Collective
Source: YARMLS,MLS#: 24-1940
Facts & features
Interior
Bedrooms & bathrooms
- Bedrooms: 2
- Bathrooms: 2
- Full bathrooms: 2
Primary bedroom
- Features: Double Closets, Garden Tub, Walk-In Closet(s)
- Level: Main
Dining room
- Features: Bar
Kitchen
- Features: Free Stand R/O, Pantry
Heating
- Electric, Forced Air
Cooling
- Central Air
Appliances
- Included: Dishwasher, Dryer, Range, Refrigerator, Washer
Features
- Flooring: Vinyl
- Basement: None
Interior area
- Total structure area: 1,080
- Total interior livable area: 1,080 sqft
Property
Parking
- Total spaces: 1
- Parking features: Carport, Off Street
- Garage spaces: 1
- Has carport: Yes
Features
- Patio & porch: Deck/Patio
- Has spa: Yes
- Spa features: Exterior Hot Tub/Spa
- Fencing: Partial
- Frontage length: 0.00
Lot
- Size: 6,969 sqft
- Features: CC & R, Irregular Lot, Level, Paved, Sprinkler Full, 0 - .25 Acres
Details
- Additional structures: Shed(s)
- Parcel number: 19132144416
- Zoning: R3
- Zoning description: Multi Fam Res
Construction
Type & style
- Home type: MobileManufactured
- Property subtype: Manufactured On Land, Mobile/Manufactured Home
Materials
- Masonite
- Foundation: Concrete Pad, Post & Pier
- Roof: Composition
Condition
- New construction: No
- Year built: 1985
Utilities & green energy
- Water: Shared Well
- Utilities for property: Sewer Connected, Cable Available
Community & neighborhood
Community
- Community features: Gated
Senior living
- Senior community: Yes
Location
- Region: Yakima
Other
Other facts
- Body type: Double Wide
- Listing terms: Cash,Conventional
Price history
| Date | Event | Price |
|---|---|---|
| 11/22/2024 | Sold | $155,000-3.1%$144/sqft |
Source: | ||
| 10/25/2024 | Pending sale | $159,950$148/sqft |
Source: | ||
| 10/17/2024 | Price change | $159,950-11.1%$148/sqft |
Source: | ||
| 8/20/2024 | Listed for sale | $179,950-7.7%$167/sqft |
Source: | ||
| 8/20/2024 | Listing removed | -- |
Source: | ||
Public tax history
| Year | Property taxes | Tax assessment |
|---|---|---|
| 2024 | $682 | $54,300 +19.1% |
| 2023 | -- | $45,600 +2.9% |
| 2022 | -- | $44,300 +0.7% |
Find assessor info on the county website
Neighborhood: Terrace Heights
Nearby schools
GreatSchools rating
- 4/10Terrace Heights Elementary SchoolGrades: K-5Distance: 1.1 mi
- 6/10East Valley Central Middle SchoolGrades: 6-8Distance: 2.6 mi
- 6/10East Valley High SchoolGrades: 9-12Distance: 2.4 mi
Sell for more on Zillow
Get a free Zillow Showcase℠ listing and you could sell for .
$160,000
2% more+ $3,200
With Zillow Showcase(estimated)
$163,200
