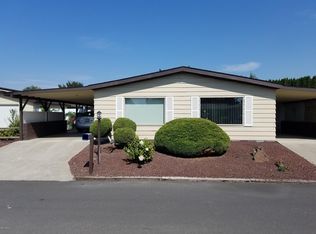Sold for $333,000
$333,000
3701 Gun Club Rd Unit 140, Yakima, WA 98901
2beds
1,482sqft
Manufactured On Land, Mobile/Manufactured Home
Built in 1994
6,969.6 Square Feet Lot
$-- Zestimate®
$225/sqft
$2,193 Estimated rent
Home value
Not available
Estimated sales range
Not available
$2,193/mo
Zestimate® history
Loading...
Owner options
Explore your selling options
What's special
This well-designed home sits on a beautiful corner lot of this quiet, 55+ gated community. The functional home offers spacious living/dining areas and has been fully updated with quality carpeting and elegant tile flooring. The living room features a tiled entryway, closet, and is well-lit with natural daylight. The roomy dining space could accommodate multiple items for enjoyment. The kitchen is a cook's dream with an island for added seating & storage space. Enjoy meal prep with the multi-function downdraft range and stainless-steel KitchenAid refrigerator. Updates for the kitchen include a sink, fixtures and insta-hot water heater. Oak cabinets complement the kitchen, featuring a full pantry unit. The master bedroom offers ample space with a walk-in closet. The spacious master bath includes a handicap shower, dual sinks and a bonus of wall-to-wall storage cabinets. The guestroom has a full bathroom with a tub/shower unit. Both baths have been modernized with new sinks, fixtures and chair-height toilets. The laundry room has a built-in utility sink, Speed Queen washer/dryer set, upper/lower cabinets, under-sink storage, a floor-to-ceiling utility cabinet, janitor's closet and space for a full-sized freezer. The heated, insulated double car garage includes storage cabinets/shelves, a workbench, and attic. There is ample off-street parking in front of home for guests. A covered breezeway connects house & garage, leading through a secure gate to back door and a cozy, covered patio surrounded by UV screens. The private backyard is enclosed by new cyclone fencing, boasts a newly established lawn with bordered area for greenery and flowers. It is an enjoyable low-maintenance space for gardening, pets and guests. A full irrigation system covers the yard and planter pots/boxes. The house has been upgraded with decorative skirting. The entry and back doors have efficient storm doors and keyless locks. Good paint inside/out. heated gutters. Outdoor lighting.
Zillow last checked: 8 hours ago
Listing updated: June 06, 2025 at 03:03pm
Listed by:
Holli Shields 509-930-1349,
Kelly Right Real Estate of TC
Bought with:
Holli Shields
Kelly Right Real Estate of TC
Source: YARMLS,MLS#: 25-969
Facts & features
Interior
Bedrooms & bathrooms
- Bedrooms: 2
- Bathrooms: 2
- Full bathrooms: 2
Primary bedroom
- Description: approx. Does not include closet (9.25 Ft x 3.5 Ft)
- Level: 1
- Area: 196.73
- Dimensions: 15.43 x 12.75
Bedroom 1
- Description: approx. Includes closet space
- Level: 1
- Area: 159.38
- Dimensions: 12.75 x 12.5
Bathroom
- Description: approx. includes full wall of floor-to- ceiling storage. Cabinets are DEEP. Easy entry shower with grab-bars
- Level: 1
- Area: 104.13
- Dimensions: 12.5 x 8.33
Bathroom
- Description: approx.
- Level: 1
- Area: 60.85
- Dimensions: 12.17 x 5
Dining room
- Description: approx.
- Level: 1
- Area: 164.36
- Dimensions: 13.33 x 12.33
Kitchen
- Description: approx. Range is multi-functional and accessories are in bottom of pantry cabinet
- Level: 1
- Area: 160.28
- Dimensions: 13.17 x 12.17
Laundry
- Description: approx. Lots of storage in this room. Furnace located behind interior door. Good condition. regularly serviced. New parts installed in 2024
- Level: 1
- Area: 70.11
- Dimensions: 9.25 x 7.58
Living room
- Description: approx. not including entry way ( 5.9 Ft x 6.5 Ft) or closet (5.5 Ft x 2 Ft)
- Level: 1
- Area: 295.05
- Dimensions: 19.67 x 15
Heating
- Electric, Forced Air
Cooling
- Central Air
Appliances
- Included: Dishwasher, Disposal, Dryer, Insta-Hot, Range, Refrigerator, Washer
Features
- Flooring: Carpet, Tile
- Basement: Crawl Space
Interior area
- Total structure area: 1,482
- Total interior livable area: 1,482 sqft
Property
Parking
- Total spaces: 2
- Parking features: Detached, Garage Door Opener, Off Street, RV Access/Parking
- Garage spaces: 2
Accessibility
- Accessibility features: Doors 32in.+, Grip-Accessible Features, Hallways 32in+
Features
- Levels: One
- Stories: 1
- Patio & porch: Deck/Patio
- Exterior features: Dog Run, Garden, Lighting
- Fencing: Back Yard
- Frontage length: 67.00
Lot
- Size: 6,969 sqft
- Dimensions: 85.00 x 85.00
- Features: CC & R, Corner Lot, Curbs/Gutters, Irregular Lot, Level, Paved, Sprinkler Full, Sprinkler System, Landscaped, 0 - .25 Acres
Details
- Parcel number: 19132141429
- Zoning: R1
- Zoning description: Single Fam Res
Construction
Type & style
- Home type: MobileManufactured
- Property subtype: Manufactured On Land, Mobile/Manufactured Home
Materials
- Foundation: Block, Concrete Perimeter, Skirted, Tie Downs, Vapor Barrier
- Roof: Composition
Condition
- New construction: No
- Year built: 1994
Utilities & green energy
- Water: Shared Well
- Utilities for property: Sewer Connected, Cable Available
Community & neighborhood
Community
- Community features: Gated
Senior living
- Senior community: Yes
Location
- Region: Yakima
Other
Other facts
- Body type: Double Wide
- Listing terms: Cash,FHA
Price history
| Date | Event | Price |
|---|---|---|
| 6/6/2025 | Sold | $333,000-2.1%$225/sqft |
Source: | ||
| 4/20/2025 | Pending sale | $339,999$229/sqft |
Source: | ||
| 4/17/2025 | Listed for sale | $339,999$229/sqft |
Source: | ||
Public tax history
| Year | Property taxes | Tax assessment |
|---|---|---|
| 2021 | $2,254 +15.9% | $176,600 +18.1% |
| 2019 | $1,945 +4.4% | $149,500 +11.3% |
| 2018 | $1,862 | $134,300 +7% |
Find assessor info on the county website
Neighborhood: Terrace Heights
Nearby schools
GreatSchools rating
- 4/10Terrace Heights Elementary SchoolGrades: K-5Distance: 0.8 mi
- 6/10East Valley Central Middle SchoolGrades: 6-8Distance: 2.8 mi
- 6/10East Valley High SchoolGrades: 9-12Distance: 2.6 mi
Schools provided by the listing agent
- District: East Valley
Source: YARMLS. This data may not be complete. We recommend contacting the local school district to confirm school assignments for this home.
