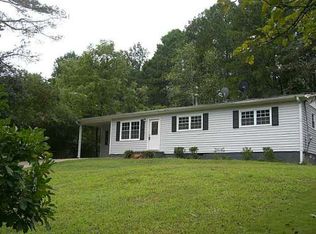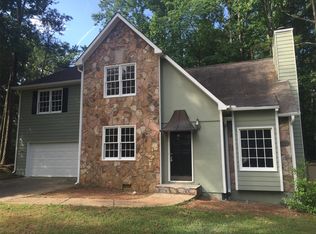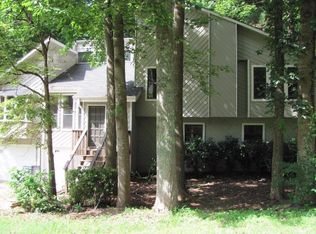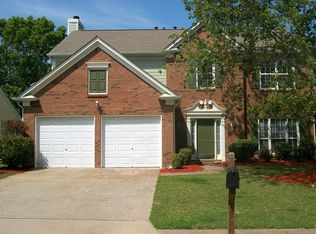This home features 2 living/dining areas, 2 full size kitchens. 2 full baths and 5 bedrooms. You have one kitchen, living, dining, 1 full bath and 2 bedrooms on the lower levels. On the mail level you have a large kitchen with bright open living/dining room & a full bath. Up a short set of steps you will find the additional 3 bedrooms and full bath. All bedrooms are large in size and have plenty of natural light. Both living areas feature stone fireplaces and new carpeting throughout the home. 2 car garage with additional smaller garage for golf cart or workshop area. Backyard is fenced and is just a short walk through the gate to the 11th Fairway on Pinetree Country Club golf course. Community features pool and tennis courts. Pets allowed with nonrefundable pet deposit. Call today to schedule a showing.
This property is off market, which means it's not currently listed for sale or rent on Zillow. This may be different from what's available on other websites or public sources.



