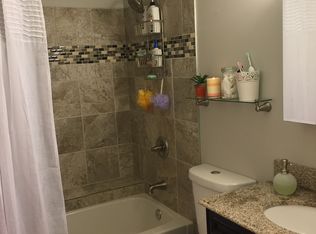Sold for $359,100 on 03/03/25
$359,100
3701 Foxford Stream Rd, Baltimore, MD 21236
3beds
1,630sqft
Townhouse
Built in 1990
3,500 Square Feet Lot
$355,100 Zestimate®
$220/sqft
$2,624 Estimated rent
Home value
$355,100
$327,000 - $387,000
$2,624/mo
Zestimate® history
Loading...
Owner options
Explore your selling options
What's special
Welcome to this spacious end of group brick front home. This home has open concept with living room and dining room bump outs for extra space and lighting. Walk into your foyer that has a half bath then sunken living room with wood burning fireplace for those cozy evenings. Next is your spacious dining area with built in bookshelves, ceiling fan and chair molding. The first floor has newer luxury vinyl plank flooring. The eat in kitchen has plenty of counter and cabinet space with stainless steel appliances and ceiling fan. Plenty of room for a kitchen table. Sliders lead from the kitchen to a large 1 year old deck that has partial retractable awning. It's great for sitting outside and relaxing. The Upper Level has a primary bedroom with a full bath that was redone with ceramic tile, ceramic walls and vanity. There are two additional bedrooms and another full bath that has also been redone. The lower level has a nice size family room.. There is a walk out to the back that has a newer shed. There is a large utility room that has washer and dryer that are a couple of years old, plenty of shelving and a rough in for a full bath. The front steps, sidewalk and porch were also replaced along with the railings. Ring Doorbell Included.
Zillow last checked: 8 hours ago
Listing updated: March 03, 2025 at 07:28am
Listed by:
Barbara W Sullivan 443-677-4355,
Cummings & Co. Realtors
Bought with:
Sudarshan Paudel, 668540
Ghimire Homes
Source: Bright MLS,MLS#: MDBC2116568
Facts & features
Interior
Bedrooms & bathrooms
- Bedrooms: 3
- Bathrooms: 3
- Full bathrooms: 2
- 1/2 bathrooms: 1
- Main level bathrooms: 1
Basement
- Area: 680
Heating
- Heat Pump, Electric
Cooling
- Central Air, Ceiling Fan(s), Electric
Appliances
- Included: Microwave, Dishwasher, Disposal, Dryer, Oven/Range - Electric, Refrigerator, Stainless Steel Appliance(s), Electric Water Heater
- Laundry: Laundry Room
Features
- Attic, Bathroom - Tub Shower, Built-in Features, Ceiling Fan(s), Chair Railings, Dining Area, Open Floorplan, Eat-in Kitchen, Pantry, Primary Bath(s), Recessed Lighting
- Flooring: Luxury Vinyl, Carpet, Ceramic Tile
- Doors: Six Panel
- Windows: Bay/Bow, Sliding, Screens
- Basement: Other
- Number of fireplaces: 1
- Fireplace features: Corner, Glass Doors, Equipment
Interior area
- Total structure area: 2,040
- Total interior livable area: 1,630 sqft
- Finished area above ground: 1,360
- Finished area below ground: 270
Property
Parking
- Parking features: Off Street
Accessibility
- Accessibility features: None
Features
- Levels: Three
- Stories: 3
- Patio & porch: Deck
- Exterior features: Awning(s), Bump-outs, Lighting, Sidewalks, Street Lights
- Pool features: None
Lot
- Size: 3,500 sqft
Details
- Additional structures: Above Grade, Below Grade
- Parcel number: 04112100007423
- Zoning: R
- Special conditions: Standard
Construction
Type & style
- Home type: Townhouse
- Architectural style: Colonial
- Property subtype: Townhouse
Materials
- Brick Front, Aluminum Siding
- Foundation: Block
Condition
- Very Good
- New construction: No
- Year built: 1990
Utilities & green energy
- Sewer: Public Sewer
- Water: Public
- Utilities for property: Cable Connected
Community & neighborhood
Location
- Region: Baltimore
- Subdivision: Ridgelys Choice
HOA & financial
HOA
- Has HOA: Yes
- HOA fee: $226 semi-annually
- Services included: Common Area Maintenance
- Association name: RIDGELYS CHOICE HOMEOWNERS ASSN
Other
Other facts
- Listing agreement: Exclusive Right To Sell
- Listing terms: Cash,Conventional,FHA,VA Loan
- Ownership: Fee Simple
Price history
| Date | Event | Price |
|---|---|---|
| 3/3/2025 | Sold | $359,100+2.6%$220/sqft |
Source: | ||
| 1/23/2025 | Pending sale | $350,000$215/sqft |
Source: | ||
| 1/22/2025 | Listed for sale | $350,000+171.5%$215/sqft |
Source: | ||
| 10/31/2001 | Sold | $128,900$79/sqft |
Source: Public Record Report a problem | ||
Public tax history
| Year | Property taxes | Tax assessment |
|---|---|---|
| 2025 | $4,142 +36.9% | $268,333 +7.5% |
| 2024 | $3,025 +8.1% | $249,567 +8.1% |
| 2023 | $2,797 +2.6% | $230,800 |
Find assessor info on the county website
Neighborhood: 21236
Nearby schools
GreatSchools rating
- 9/10Perry Hall Elementary SchoolGrades: PK-5Distance: 1.1 mi
- 5/10Perry Hall Middle SchoolGrades: 6-8Distance: 1.2 mi
- 5/10Perry Hall High SchoolGrades: 9-12Distance: 1.6 mi
Schools provided by the listing agent
- District: Baltimore County Public Schools
Source: Bright MLS. This data may not be complete. We recommend contacting the local school district to confirm school assignments for this home.

Get pre-qualified for a loan
At Zillow Home Loans, we can pre-qualify you in as little as 5 minutes with no impact to your credit score.An equal housing lender. NMLS #10287.
Sell for more on Zillow
Get a free Zillow Showcase℠ listing and you could sell for .
$355,100
2% more+ $7,102
With Zillow Showcase(estimated)
$362,202