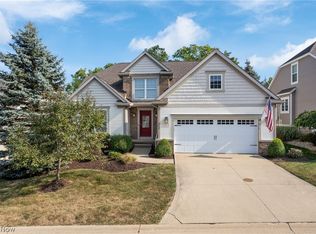Sold for $514,900 on 05/01/25
$514,900
3701 Falcon Ridge Dr, Medina, OH 44256
4beds
4,960sqft
Single Family Residence
Built in 2006
3,049.2 Square Feet Lot
$521,100 Zestimate®
$104/sqft
$3,095 Estimated rent
Home value
$521,100
$490,000 - $552,000
$3,095/mo
Zestimate® history
Loading...
Owner options
Explore your selling options
What's special
Immaculate Free Standing Ranch Cluster Home with attached 3 Car Garage!! Over 2900 square feet plus, Finished Lower Level with Garden windows!!! Three Full Baths!!! Great room with gas fireplace, Large eat in Kitchen with granite counters, stainless appliances, tile backsplash. Owner suite with his/her vanities, soaking tub, walk in shower, private commode and walk in closet. Guest bedroom with adjacent full bath, Den/ 3rd bedroom with walk in closet. A welcoming foyer entry and laundry complete the main level. Finished lower level with guest bedroom and full bath, garden windows, recreation room and large storage area. Attached heated 3 car tandem garage. Backyard with private view from 24 x 14 trex deck. Special features include: Furnace and air 6 yrs, all appliances 5 yrs or newer will stay including washer and dryer. All counters throughout are granite, newer carpeting, tile or wood flooring throughout, stone fireplace, newer fixtures and lighting, neutral decor. Nearby amenities include Lake of Medina with Hiking, fishing, biking, canoeing, and cross-country skiing are just a few leisure activities visitors can enjoy at this park. Just minutes to Medina square with fine dining and shopping. Low monthly maintenance fee $162.50. Shows like a model. Call today
Zillow last checked: 8 hours ago
Listing updated: May 06, 2025 at 07:47am
Listing Provided by:
Cheryl Schroer righthomenow@gmail.com440-897-7771,
RE/MAX Above & Beyond
Bought with:
Al Brucker, 2003017682
RE/MAX Crossroads Properties
Source: MLS Now,MLS#: 5103981 Originating MLS: Akron Cleveland Association of REALTORS
Originating MLS: Akron Cleveland Association of REALTORS
Facts & features
Interior
Bedrooms & bathrooms
- Bedrooms: 4
- Bathrooms: 3
- Full bathrooms: 3
- Main level bathrooms: 2
- Main level bedrooms: 3
Primary bedroom
- Description: Flooring: Carpet
- Level: First
- Dimensions: 15 x 14
Bedroom
- Description: Flooring: Carpet
- Level: First
- Dimensions: 13 x 11
Bedroom
- Description: Flooring: Carpet
- Level: First
- Dimensions: 14 x 11
Bedroom
- Description: Flooring: Carpet
- Level: Lower
- Dimensions: 15 x 11
Primary bathroom
- Description: Flooring: Ceramic Tile
- Level: First
- Dimensions: 12 x 9
Eat in kitchen
- Description: Flooring: Wood
- Level: First
- Dimensions: 15 x 12
Entry foyer
- Description: Flooring: Wood
- Level: First
- Dimensions: 12 x 8
Great room
- Description: Flooring: Carpet
- Level: First
- Dimensions: 18 x 15
Kitchen
- Description: Flooring: Wood
- Level: First
- Dimensions: 14 x 13
Laundry
- Level: First
- Dimensions: 9 x 6
Recreation
- Description: Flooring: Carpet
- Level: Lower
- Dimensions: 35 x 19
Heating
- Forced Air, Gas
Cooling
- Central Air, Ceiling Fan(s)
Appliances
- Included: Dryer, Dishwasher, Disposal, Microwave, Range, Refrigerator, Washer
- Laundry: Main Level
Features
- Ceiling Fan(s), Entrance Foyer, Eat-in Kitchen, Granite Counters, Open Floorplan, Soaking Tub, Vaulted Ceiling(s), Walk-In Closet(s)
- Basement: Daylight,Full,Finished
- Number of fireplaces: 1
- Fireplace features: Gas
Interior area
- Total structure area: 4,960
- Total interior livable area: 4,960 sqft
- Finished area above ground: 2,980
- Finished area below ground: 1,980
Property
Parking
- Total spaces: 3
- Parking features: Attached, Garage, Garage Door Opener, Heated Garage
- Attached garage spaces: 3
Features
- Levels: One
- Stories: 1
- Patio & porch: Deck
Lot
- Size: 3,049 sqft
- Features: Flat, Landscaped, Level
Details
- Parcel number: 02606D22033
Construction
Type & style
- Home type: SingleFamily
- Architectural style: Ranch
- Property subtype: Single Family Residence
Materials
- Brick, Vinyl Siding
- Roof: Asphalt,Fiberglass
Condition
- Year built: 2006
Utilities & green energy
- Sewer: Public Sewer
- Water: Public
Community & neighborhood
Location
- Region: Medina
- Subdivision: Falcon Pointe At Lake Medina R
HOA & financial
HOA
- Has HOA: Yes
- HOA fee: $163 monthly
- Services included: Maintenance Grounds, Snow Removal
- Association name: Assoc Of Falcon Pointe
Other
Other facts
- Listing terms: Cash,Conventional
Price history
| Date | Event | Price |
|---|---|---|
| 5/1/2025 | Sold | $514,900$104/sqft |
Source: | ||
| 3/26/2025 | Pending sale | $514,900$104/sqft |
Source: | ||
| 3/19/2025 | Contingent | $514,900$104/sqft |
Source: | ||
| 3/17/2025 | Price change | $514,900-2.8%$104/sqft |
Source: | ||
| 3/7/2025 | Listed for sale | $529,500+62.4%$107/sqft |
Source: | ||
Public tax history
| Year | Property taxes | Tax assessment |
|---|---|---|
| 2024 | $7,349 +16.9% | $143,850 |
| 2023 | $6,284 -0.8% | $143,850 |
| 2022 | $6,334 +2.7% | $143,850 +22.7% |
Find assessor info on the county website
Neighborhood: 44256
Nearby schools
GreatSchools rating
- 7/10Sidney Fenn Elementary SchoolGrades: K-5Distance: 1.9 mi
- 7/10A. I. Root Middle SchoolGrades: 6-8Distance: 3.5 mi
- 7/10Medina High SchoolGrades: 9-12Distance: 1.7 mi
Schools provided by the listing agent
- District: Medina CSD - 5206
Source: MLS Now. This data may not be complete. We recommend contacting the local school district to confirm school assignments for this home.
Get a cash offer in 3 minutes
Find out how much your home could sell for in as little as 3 minutes with a no-obligation cash offer.
Estimated market value
$521,100
Get a cash offer in 3 minutes
Find out how much your home could sell for in as little as 3 minutes with a no-obligation cash offer.
Estimated market value
$521,100
