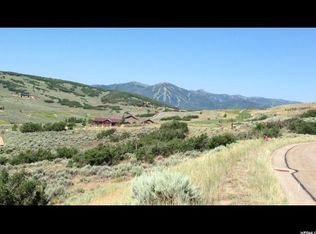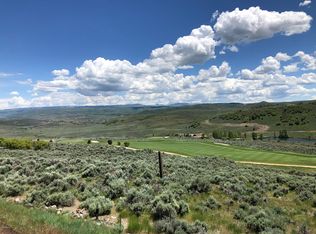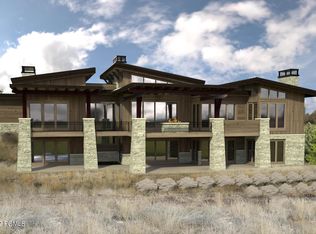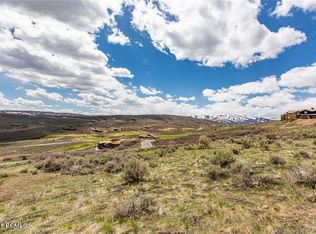Sold
Price Unknown
3701 E Ridgeway Dr, Kamas, UT 84036
5beds
7,195sqft
Residential
Built in 2023
1.67 Acres Lot
$6,581,600 Zestimate®
$--/sqft
$7,891 Estimated rent
Home value
$6,581,600
$5.99M - $7.24M
$7,891/mo
Zestimate® history
Loading...
Owner options
Explore your selling options
What's special
Stunning new mountain contemporary right on the 13th hole sitting on 1.67 acres thoughtfully designed to capture views of Deer Valley and the Uintas. This approx. 7,200sf home features a chef's kitchen, equipped with Viking appliances and a custom butler/storage pantry combo. Main level living includes the master and office. The lower level is set up to handle any family/guest scenario with a bunk room, 3 en-suite guest rooms, game room, great room and full laundry room. There is over 1200sf of space that can be your buyer's blank canvas ready to be turned into a theater room, gym or maybe a golf simulator or music room. The Crestron AV system makes this a modern 'Smart' home. If outdoor entertaining is your thing, then lay back and enjoy the view from the expansive & heated covered deck and cook at the outdoor kitchen or lounge around the firepit and watch a big screen tv or enjoy a hot tub on the lower patio. The home is complete and ready for move in, just in time to enjoy the newest family amenity ''Base Camp'', a 15,000-SF lodge with casual dining, bowling, billiards, arcade games, multisport simulators, fun STEAM-based activities, pickleball and basketball, and much more. Furniture is available at an additional discounted cost! $100,000 Talisker Club Membership Deposit INCLUDED
Zillow last checked: 8 hours ago
Listing updated: September 24, 2024 at 03:29pm
Listed by:
Jason Selman 201-410-4958,
KW Park City Keller Williams Real Estate
Bought with:
Heather Feldman, 6292565-SA00
KW Park City Keller Williams Real Estate
Source: PCBR,MLS#: 12303741
Facts & features
Interior
Bedrooms & bathrooms
- Bedrooms: 5
- Bathrooms: 7
- Full bathrooms: 2
- 3/4 bathrooms: 3
- 1/2 bathrooms: 2
Heating
- Fireplace(s), Forced Air, Radiant Floor
Cooling
- Central Air
Appliances
- Included: Dishwasher, Disposal, Double Oven, Gas Range, Microwave, Refrigerator, Gas Water Heater, Water Softener Owned
- Laundry: Electric Dryer Hookup
Features
- Storage, Kitchen Island, Main Level Master Bedroom, Open Floorplan, Pantry, Ski Storage, Steam Room/Shower, Vaulted Ceiling(s), Walk-In Closet(s), Wet Bar, See Remarks, Breakfast Bar
- Flooring: Carpet, Wood
- Number of fireplaces: 2
- Fireplace features: Gas
Interior area
- Total structure area: 7,195
- Total interior livable area: 7,195 sqft
Property
Parking
- Total spaces: 3
- Parking features: See Remarks, Garage Door Opener, Heated Driveway
- Garage spaces: 3
- Has uncovered spaces: Yes
Features
- Exterior features: Gas BBQ Stubbed, Heated Walkway, Lawn Sprinkler - Timer, See Remarks
- Has view: Yes
- View description: Golf Course, Mountain(s), Pond, Ski Area
- Has water view: Yes
- Water view: Pond
Lot
- Size: 1.67 Acres
- Features: Gentle Sloping, Native Plants
Details
- Parcel number: 0000203914
- Other equipment: Appliances, Computer Network - Prewired, Media System - Prewired, Thermostat - Programmable
Construction
Type & style
- Home type: SingleFamily
- Architectural style: Mountain Contemporary
- Property subtype: Residential
Materials
- Stone, Wood Siding
- Foundation: Concrete Perimeter
- Roof: Metal
Condition
- New construction: Yes
- Year built: 2023
Utilities & green energy
- Sewer: Public Sewer
- Water: Public
- Utilities for property: Electricity Connected, Natural Gas Connected
Community & neighborhood
Security
- Security features: Prewired, Smoke Alarm
Location
- Region: Kamas
- Subdivision: Tuhaye
HOA & financial
HOA
- Has HOA: Yes
- HOA fee: $3,000 annually
- Amenities included: Security System - Entrance
- Services included: Maintenance Grounds, Management Fees, Reserve Fund, Security, Snow Removal
- Association phone: 435-333-3702
Other
Other facts
- Listing terms: Cash,Conventional
- Road surface type: Paved
Price history
Price history is unavailable.
Public tax history
| Year | Property taxes | Tax assessment |
|---|---|---|
| 2024 | $51,475 +199.6% | $6,069,450 +205.2% |
| 2023 | $17,179 +118.5% | $1,988,977 +135.8% |
| 2022 | $7,862 +66.6% | $843,350 +109.1% |
Find assessor info on the county website
Neighborhood: 84036
Nearby schools
GreatSchools rating
- 6/10J.R. Smith SchoolGrades: PK-5Distance: 8.1 mi
- 7/10Rocky Mountain Middle SchoolGrades: 6-8Distance: 9.6 mi
- 7/10Wasatch High SchoolGrades: 9-12Distance: 9.3 mi
Get a cash offer in 3 minutes
Find out how much your home could sell for in as little as 3 minutes with a no-obligation cash offer.
Estimated market value
$6,581,600



