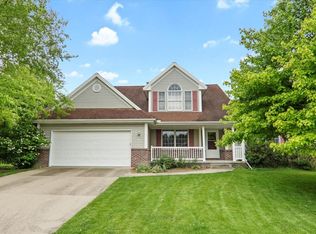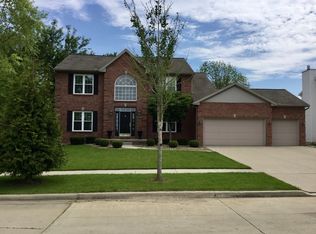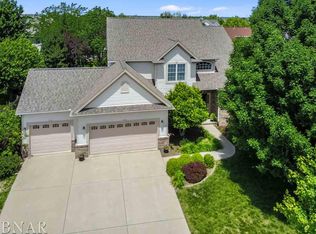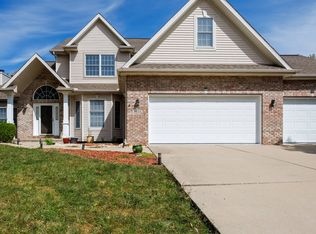A fantastic, well-cared for one-owner home that has been extensively renovated and updated throughout! Lovely porcelain flooring on the entire main level along with beautifully chosen freshly painted walls. All cream-colored painted trim throughout. The kitchen was remodeled with some new cabinetry, new flooring, under cabinet lighting, stainless steel appliances (that all stay) and the prettiest quartz countertops you will ever see. The primary suite has elegant double doors, a fabulous walk-in closet (with a window!), and a fantastic ensuite featuring a whirlpool tub and recently remodeled one-of-a-kind shower surround. Super convenient second-story laundry room with staying washer and dryer. The lower level has such great finished space including two family room areas, a full bathroom, and another finished room that makes an excellent theater room or home gym (could even be a 5th bedroom w an installed egress window). There is still an ample storage room with the updated furnace (new in '19) and water heater (new in '12), utility sink, and lots of shelving. The home received a new roof in 2016 and a new ac unit in 2019. And wait until you see the amazingly designed and landscaped backyard, you will never want to leave it! Newer deck with LED lighting, paver patio with curved sitting wall, and specially treated wooden privacy fence. You will want to be out there every chance you get! New driveway in 2017 too. This home has just been so loved and cared for, don't miss it!
This property is off market, which means it's not currently listed for sale or rent on Zillow. This may be different from what's available on other websites or public sources.




