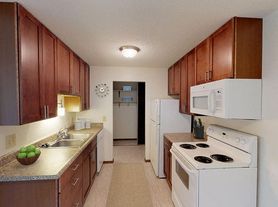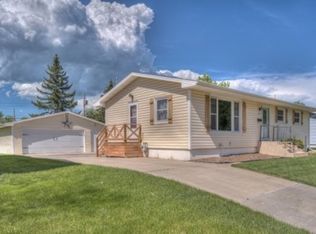The house is situated on over 2 acres of land surrounded by trees, providing privacy, yet has convenient access to the hospital and healthcare facilities in Rapid City, as well as to the main highway/Mt Rushmore Road. The rental includes a large 3-car attached garage with walk-in access to the lower level of the home. The backyard is fenced, ensuring privacy with no views of neighboring properties.
The property is a spacious split-level foyer. The upper level features a large, open kitchen with granite counters and a gas range, as well as a walk-in pantry and laundry facilities. Additionally, the upper level includes a master bedroom with a large walk-in closet and an ensuite bathroom equipped with a soaking tub, double vanity, and ample storage. The second bedroom also has an attached bath with a tub/shower combo and a walk-in closet. The sunken living room boasts large windows that provide scenic views of the treetops and Rapid City.
The lower level of the home contains a second family room, a fireplace, a large bedroom, and the final full bathroom with a tub/shower combo. Furthermore, each bedroom is equipped with its own smart TV. The lower level provides access to the backyard and a patio area (as well as the garage as mentioned). Lastly, the dining area has a walk-out onto a side deck.
Due to the set-up of the home and the garage space, this could work well for 3 individuals, providing each with their own bedroom, bath, and garage parking space.
Rent includes all furnishings, use of large 3-stall garage, and all utilities. Renter will be responsible for their own snow removal. Available week to week or month to month rental. Pets allowed with a non-refundable pet fee.
House for rent
Accepts Zillow applications
$3,200/mo
3701 City View Dr, Rapid City, SD 57701
3beds
2,348sqft
Price may not include required fees and charges.
Single family residence
Available Mon Dec 1 2025
Cats, dogs OK
Central air
In unit laundry
Attached garage parking
Forced air
What's special
Walk-in pantryPatio areaLaundry facilitiesSurrounded by treesSecond family room
- 4 days |
- -- |
- -- |
Travel times
Facts & features
Interior
Bedrooms & bathrooms
- Bedrooms: 3
- Bathrooms: 3
- Full bathrooms: 3
Heating
- Forced Air
Cooling
- Central Air
Appliances
- Included: Dishwasher, Dryer, Freezer, Microwave, Oven, Refrigerator, Washer
- Laundry: In Unit
Features
- Walk In Closet
- Flooring: Carpet, Hardwood, Tile
- Furnished: Yes
Interior area
- Total interior livable area: 2,348 sqft
Property
Parking
- Parking features: Attached
- Has attached garage: Yes
- Details: Contact manager
Features
- Exterior features: Bicycle storage, Heating system: Forced Air, Lawn, Utilities included in rent, Walk In Closet
Details
- Parcel number: 3714252009
Construction
Type & style
- Home type: SingleFamily
- Property subtype: Single Family Residence
Community & HOA
Location
- Region: Rapid City
Financial & listing details
- Lease term: 1 Month
Price history
| Date | Event | Price |
|---|---|---|
| 10/14/2025 | Listed for rent | $3,200-1.5%$1/sqft |
Source: Zillow Rentals | ||
| 11/21/2024 | Listing removed | $3,250$1/sqft |
Source: Zillow Rentals | ||
| 11/15/2024 | Listed for rent | $3,250+8.3%$1/sqft |
Source: Zillow Rentals | ||
| 10/1/2024 | Listing removed | $3,000$1/sqft |
Source: Zillow Rentals | ||
| 9/29/2024 | Listed for rent | $3,000$1/sqft |
Source: Zillow Rentals | ||

