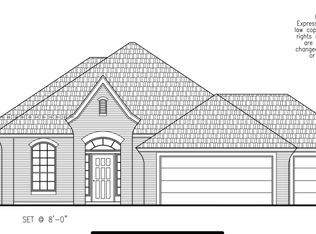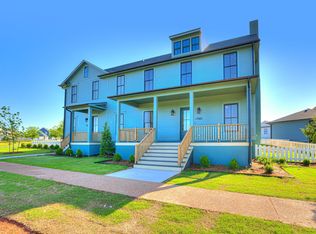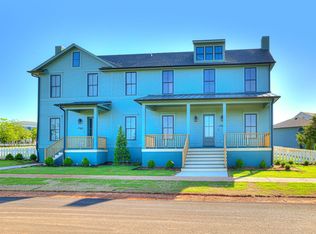Sold for $298,000
$298,000
3701 Bridgeport Rd, Norman, OK 73072
3beds
1,947sqft
Single Family Residence
Built in 1997
10,454.4 Square Feet Lot
$302,200 Zestimate®
$153/sqft
$2,115 Estimated rent
Home value
$302,200
$287,000 - $317,000
$2,115/mo
Zestimate® history
Loading...
Owner options
Explore your selling options
What's special
Gorgeous 3-Bedroom Home in the Sought After Community of Castlerock V Neighborhood!
Welcome to 3701 Bridgeport Rd—a beautiful 3-bedroom, 2-bathroom in one of West Norman’s most desirable communities. This single-story residence combines modern upgrades with timeless charm.
***KEY FEATURES***
Spacious Layout – Two living areas and both formal and kitchen dining spaces provide ample room for relaxation and entertaining.
Gourmet Kitchen – High-quality cabinetry, granite countertops, recessed lighting, and stainless steel KitchenAid/Frigidaire appliances make it a dream for culinary enthusiasts.
Comfortable Bedrooms – Three well-appointed bedrooms, including a master suite designed for relaxation.
Modern Amenities – High ceilings, a brand-new high-efficiency HVAC system, and a cozy fireplace enhance the comfort of this home.
Outdoor Living – Enjoy a beautifully landscaped yard with an oversized patio and a top-of-the-line Jacuzzi hot tub—perfect for gatherings and unwinding.
The Castlerock V community is known for its friendly atmosphere and proximity to top-rated schools, shopping, and dining. This property represents a fantastic opportunity to own a beautiful home in a prime location!
Zillow last checked: 8 hours ago
Listing updated: August 21, 2025 at 08:42am
Listed by:
Madison Hutchins 918-820-8923,
Next Home Professionals
Bought with:
Non MLS Associate
Non MLS Office
Source: MLS Technology, Inc.,MLS#: 2517162 Originating MLS: MLS Technology
Originating MLS: MLS Technology
Facts & features
Interior
Bedrooms & bathrooms
- Bedrooms: 3
- Bathrooms: 2
- Full bathrooms: 2
Heating
- Central, Electric
Cooling
- Central Air, 2 Units
Appliances
- Included: Built-In Oven, Dishwasher, Gas Water Heater, Microwave, Oven, Range, Refrigerator
- Laundry: Electric Dryer Hookup
Features
- Attic, Granite Counters, High Ceilings, Hot Tub/Spa, Ceiling Fan(s), Gas Range Connection
- Flooring: Carpet, Vinyl
- Doors: Insulated Doors
- Windows: Other
- Basement: None
- Number of fireplaces: 1
- Fireplace features: Gas Starter
Interior area
- Total structure area: 1,947
- Total interior livable area: 1,947 sqft
Property
Parking
- Total spaces: 2
- Parking features: Attached, Garage
- Attached garage spaces: 2
Features
- Levels: One
- Stories: 1
- Patio & porch: Patio
- Exterior features: Rain Gutters
- Pool features: None
- Has spa: Yes
- Spa features: Hot Tub
- Fencing: Privacy
Lot
- Size: 10,454 sqft
- Features: Mature Trees
Details
- Additional structures: None
- Parcel number: R0028671
Construction
Type & style
- Home type: SingleFamily
- Property subtype: Single Family Residence
Materials
- Brick, Other, Vinyl Siding
- Foundation: Slab
- Roof: Asphalt,Fiberglass
Condition
- Year built: 1997
Utilities & green energy
- Sewer: Public Sewer
- Water: Public
- Utilities for property: Electricity Available, Fiber Optic Available
Green energy
- Energy efficient items: Doors
Community & neighborhood
Security
- Security features: No Safety Shelter, Security System Owned, Smoke Detector(s)
Community
- Community features: Gutter(s), Sidewalks
Location
- Region: Norman
- Subdivision: Cleveland Co Unplatted
HOA & financial
HOA
- Has HOA: Yes
- HOA fee: $320 annually
- Amenities included: Park, Pool, Trail(s)
Other
Other facts
- Listing terms: Conventional,FHA,Other,VA Loan
Price history
| Date | Event | Price |
|---|---|---|
| 8/15/2025 | Sold | $298,000-6.9%$153/sqft |
Source: | ||
| 7/21/2025 | Pending sale | $320,000$164/sqft |
Source: | ||
| 6/17/2025 | Price change | $320,000-8.6%$164/sqft |
Source: | ||
| 4/29/2025 | Listed for sale | $350,000+89.2%$180/sqft |
Source: | ||
| 4/26/2013 | Sold | $185,000-2.6%$95/sqft |
Source: | ||
Public tax history
| Year | Property taxes | Tax assessment |
|---|---|---|
| 2024 | $2,736 +2.9% | $23,847 +3% |
| 2023 | $2,660 +7.5% | $23,153 +3% |
| 2022 | $2,474 -2.1% | $22,479 +3% |
Find assessor info on the county website
Neighborhood: 73072
Nearby schools
GreatSchools rating
- 9/10Roosevelt Elementary SchoolGrades: PK-5Distance: 1.9 mi
- 6/10Whittier Middle SchoolGrades: 6-8Distance: 3.1 mi
- 9/10Norman North High SchoolGrades: 9-12Distance: 3.7 mi
Schools provided by the listing agent
- Elementary: Roosevelt
- Middle: Whittier
- High: Norman
- District: Norman - Sch Dist (Q5)
Source: MLS Technology, Inc.. This data may not be complete. We recommend contacting the local school district to confirm school assignments for this home.
Get a cash offer in 3 minutes
Find out how much your home could sell for in as little as 3 minutes with a no-obligation cash offer.
Estimated market value$302,200
Get a cash offer in 3 minutes
Find out how much your home could sell for in as little as 3 minutes with a no-obligation cash offer.
Estimated market value
$302,200


