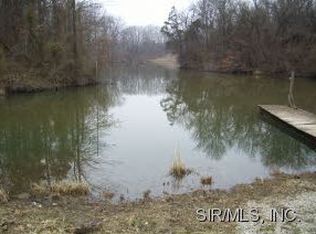Closed
Listing Provided by:
JoAnn M Meier 618-779-4624,
RE/MAX First Choice
Bought with: Miller & Associates of Waterloo
$275,000
3701 Brandt Rd, Fults, IL 62244
2beds
1,112sqft
Single Family Residence
Built in 1982
5 Acres Lot
$278,200 Zestimate®
$247/sqft
$1,544 Estimated rent
Home value
$278,200
$231,000 - $337,000
$1,544/mo
Zestimate® history
Loading...
Owner options
Explore your selling options
What's special
Whether you're looking to start a hobby farm, enjoy more space, or simply soak up the country lifestyle, this unique property has it all. This cozy ranch sits on a scenic 5-acre lot with a perfect blend of open pasture and woods - ideal for horses, hunting, or simply enjoying the outdoors. There is a cozy fireplace in the living room. The kitchen offers wood flooring & built in desk with bookshelves. A swinging door separates the kitchen from the utility room, which includes a washer/dryer & direct access to the backyard. The master suite has a private bath & a huge walk-in closet. The attached garage has a fold-down attic staircase for convenience. Horse enthusiasts will love the 30' x 50' shed with tack room, tool room, 10x10 run in shed, off the side and electric fence charger. There's also a well on the property (currently not in use) for potential water access. The home is only approx. 10 minutes from Waterloo and 3 minutes to historic Maeystown.
Zillow last checked: 8 hours ago
Listing updated: September 12, 2025 at 01:59pm
Listing Provided by:
JoAnn M Meier 618-779-4624,
RE/MAX First Choice
Bought with:
Jennifer Moll, 475164849
Miller & Associates of Waterloo
Source: MARIS,MLS#: 25024512 Originating MLS: Southwestern Illinois Board of REALTORS
Originating MLS: Southwestern Illinois Board of REALTORS
Facts & features
Interior
Bedrooms & bathrooms
- Bedrooms: 2
- Bathrooms: 2
- Full bathrooms: 2
- Main level bathrooms: 2
- Main level bedrooms: 2
Primary bedroom
- Features: Floor Covering: Luxury Vinyl Plank, Wall Covering: Some
- Level: Main
- Area: 196
- Dimensions: 14 x 14
Bedroom
- Features: Floor Covering: Luxury Vinyl Plank, Wall Covering: Some
- Level: Main
- Area: 121
- Dimensions: 11 x 11
Primary bathroom
- Features: Floor Covering: Luxury Vinyl Plank, Wall Covering: None
- Level: Main
- Area: 36
- Dimensions: 6 x 6
Bathroom
- Features: Floor Covering: Luxury Vinyl Tile, Wall Covering: Some
- Level: Main
- Area: 64
- Dimensions: 8 x 8
Kitchen
- Features: Floor Covering: Wood, Wall Covering: Some
- Level: Main
- Area: 216
- Dimensions: 12 x 18
Laundry
- Features: Floor Covering: Concrete, Wall Covering: Some
- Level: Main
- Area: 104
- Dimensions: 8 x 13
Living room
- Features: Floor Covering: Laminate, Wall Covering: Some
- Level: Main
- Area: 252
- Dimensions: 18 x 14
Heating
- Electric, Forced Air
Cooling
- Central Air, Electric
Appliances
- Included: Electric Water Heater, Dishwasher, Dryer, Microwave, Electric Range, Electric Oven, Refrigerator, Washer
- Laundry: Main Level
Features
- Kitchen/Dining Room Combo, Bookcases, Walk-In Closet(s), Shower
- Flooring: Hardwood
- Doors: Panel Door(s)
- Windows: Window Treatments, Insulated Windows, Tilt-In Windows
- Has basement: No
- Number of fireplaces: 1
- Fireplace features: Blower Fan, Circulating, Electric, Living Room
Interior area
- Total structure area: 1,112
- Total interior livable area: 1,112 sqft
- Finished area above ground: 1,112
- Finished area below ground: 0
Property
Parking
- Total spaces: 1
- Parking features: RV Access/Parking, Additional Parking, Attached, Garage
- Attached garage spaces: 1
Features
- Levels: One
- Patio & porch: Patio
Lot
- Size: 5 Acres
- Dimensions: 5 acres
- Features: Adjoins Wooded Area, Level, Suitable for Horses, Wooded
Details
- Additional structures: Barn(s), Pole Barn(s)
- Parcel number: 1510100002000
- Special conditions: Standard
- Horses can be raised: Yes
Construction
Type & style
- Home type: SingleFamily
- Architectural style: Traditional,Ranch
- Property subtype: Single Family Residence
Materials
- Vinyl Siding
- Foundation: Slab
Condition
- Year built: 1982
Utilities & green energy
- Sewer: Septic Tank
- Water: Public
- Utilities for property: Electricity Available
Community & neighborhood
Security
- Security features: Smoke Detector(s)
Location
- Region: Fults
- Subdivision: None
Other
Other facts
- Listing terms: Cash,Conventional,FHA,USDA Loan,VA Loan
- Ownership: Private
- Road surface type: Gravel
Price history
| Date | Event | Price |
|---|---|---|
| 6/26/2025 | Sold | $275,000-6.8%$247/sqft |
Source: | ||
| 5/19/2025 | Contingent | $295,000$265/sqft |
Source: | ||
| 4/24/2025 | Listed for sale | $295,000+107.7%$265/sqft |
Source: | ||
| 12/27/2011 | Sold | $142,000$128/sqft |
Source: Public Record Report a problem | ||
Public tax history
| Year | Property taxes | Tax assessment |
|---|---|---|
| 2024 | $2,573 +0.9% | $45,050 -1% |
| 2023 | $2,549 +5% | $45,520 +2.8% |
| 2022 | $2,429 | $44,300 -0.2% |
Find assessor info on the county website
Neighborhood: 62244
Nearby schools
GreatSchools rating
- 4/10Gardner Elementary SchoolGrades: 4-5Distance: 9.5 mi
- 9/10Waterloo Junior High SchoolGrades: 6-8Distance: 9.7 mi
- 8/10Waterloo High SchoolGrades: 9-12Distance: 8.4 mi
Schools provided by the listing agent
- Elementary: Waterloo Dist 5
- Middle: Waterloo Dist 5
- High: Waterloo
Source: MARIS. This data may not be complete. We recommend contacting the local school district to confirm school assignments for this home.

Get pre-qualified for a loan
At Zillow Home Loans, we can pre-qualify you in as little as 5 minutes with no impact to your credit score.An equal housing lender. NMLS #10287.
