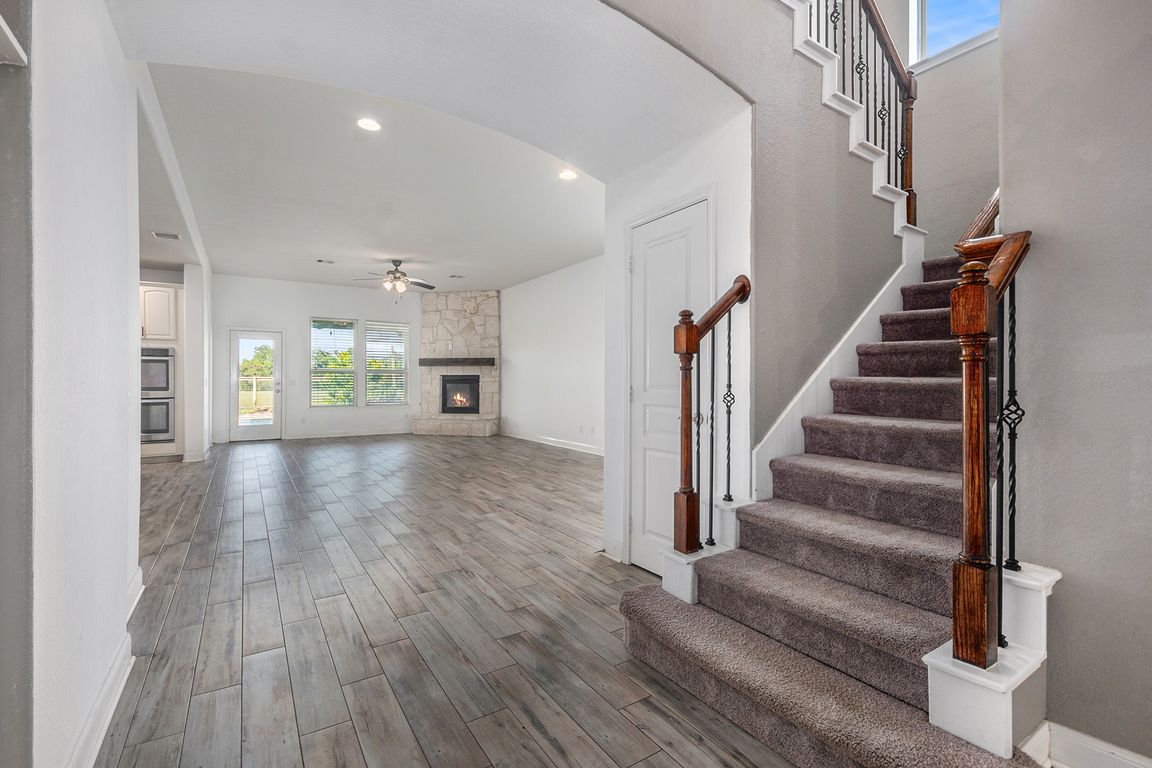
PendingPrice cut: $20K (9/22)
$495,000
4beds
3,361sqft
3701 Boulder Rdg, Pearland, TX 77581
4beds
3,361sqft
Single family residence
Built in 2014
9,665 sqft
2 Attached garage spaces
$147 price/sqft
$875 annually HOA fee
What's special
Corner fireplaceBonus roomCovered patioModern kitchenLarge walk-in showerVanity seating areaTwo walk-in closets
Welcome to this stunning Pearland home featuring a spacious living room anchored by a corner fireplace and a modern kitchen complete with double ovens, a large island with bar seating, and an open flow to the dining area and living space. The first floor also includes a bonus room and a ...
- 30 days |
- 1,339 |
- 81 |
Likely to sell faster than
Source: HAR,MLS#: 63531988
Travel times
Living Room
Kitchen
Bedroom
Zillow last checked: 7 hours ago
Listing updated: October 10, 2025 at 02:08am
Listed by:
Robert Aguilar TREC #0708373 713-306-9284,
Orchard Brokerage
Source: HAR,MLS#: 63531988
Facts & features
Interior
Bedrooms & bathrooms
- Bedrooms: 4
- Bathrooms: 4
- Full bathrooms: 3
- 1/2 bathrooms: 1
Rooms
- Room types: Utility Room
Primary bathroom
- Features: Primary Bath: Double Sinks, Primary Bath: Shower Only, Secondary Bath(s): Tub/Shower Combo, Vanity Area
Kitchen
- Features: Breakfast Bar, Kitchen Island, Kitchen open to Family Room, Pantry, Walk-in Pantry
Heating
- Electric
Cooling
- Ceiling Fan(s), Electric
Appliances
- Included: Double Oven, Gas Oven, Microwave, Gas Cooktop, Dishwasher
- Laundry: Washer Hookup
Features
- 3 Bedrooms Up, En-Suite Bath, Primary Bed - 1st Floor, Walk-In Closet(s)
- Flooring: Carpet, Tile
- Windows: Window Coverings
- Number of fireplaces: 1
Interior area
- Total structure area: 3,361
- Total interior livable area: 3,361 sqft
Property
Parking
- Total spaces: 2
- Parking features: Attached
- Attached garage spaces: 2
Features
- Stories: 2
- Patio & porch: Patio/Deck
- Exterior features: Back Green Space
- Has private pool: Yes
- Pool features: In Ground, Pool/Spa Combo
- Has spa: Yes
- Spa features: Spa/Hot Tub
- Fencing: Back Yard
Lot
- Size: 9,665.96 Square Feet
- Features: Back Yard, Subdivided, 0 Up To 1/4 Acre
Details
- Parcel number: 48841003006
Construction
Type & style
- Home type: SingleFamily
- Architectural style: Traditional
- Property subtype: Single Family Residence
Materials
- Brick, Stone
- Foundation: Slab
- Roof: Composition
Condition
- New construction: No
- Year built: 2014
Utilities & green energy
- Water: Water District
Community & HOA
Community
- Subdivision: Highland Crossing Sec 1
HOA
- Has HOA: Yes
- HOA fee: $875 annually
Location
- Region: Pearland
Financial & listing details
- Price per square foot: $147/sqft
- Tax assessed value: $460,000
- Annual tax amount: $13,634
- Date on market: 9/19/2025
- Listing terms: Cash,Conventional,FHA,VA Loan
- Ownership: Full Ownership