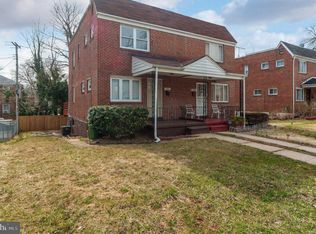Sold for $160,000
$160,000
3701 Bartwood Rd, Baltimore, MD 21215
3beds
1,280sqft
Single Family Residence
Built in 1953
7,056 Square Feet Lot
$278,800 Zestimate®
$125/sqft
$2,037 Estimated rent
Home value
$278,800
$251,000 - $307,000
$2,037/mo
Zestimate® history
Loading...
Owner options
Explore your selling options
What's special
Opportunity knocks for Owner Occupants & Investors! This semi-detached brick home in the Fallstaff area of Baltimore has great bones. The house needs renovations, but it has lots of space to make this an incredible home or rental for your portfolio. The house has hardwood floors throughout the entire 1st and 2nd floors-a living room-dining room-kitchen and an addition on the rear for flex space to use as you want. Upstairs is 3 bedrooms and a bath. The lower level has lots of potential. There is currently a finished room and a half bath along with a utility area. Use your creativity to make this lower level an additional bedroom and full bat or a family room and bath. There is a nice sized side yard and a driveway for off street parking. Sold Strictly as-is. Buyer is to pay all recordation & transfer taxes.
Zillow last checked: 8 hours ago
Listing updated: August 11, 2025 at 01:00pm
Listed by:
Jim Mikula 410-960-2836,
Cummings & Co. Realtors,
Co-Listing Agent: Jeffrey J Tessmer 410-218-5235,
Cummings & Co. Realtors
Bought with:
Unrepresented Buyer
Unrepresented Buyer Office
Source: Bright MLS,MLS#: MDBA2154410
Facts & features
Interior
Bedrooms & bathrooms
- Bedrooms: 3
- Bathrooms: 2
- Full bathrooms: 1
- 1/2 bathrooms: 1
Primary bedroom
- Features: Flooring - Carpet
- Level: Upper
- Area: 132 Square Feet
- Dimensions: 12 X 11
Bedroom 2
- Features: Flooring - Carpet
- Level: Upper
- Area: 104 Square Feet
- Dimensions: 13 X 8
Bedroom 3
- Features: Flooring - Carpet
- Level: Upper
- Area: 91 Square Feet
- Dimensions: 13 X 7
Dining room
- Features: Flooring - Carpet
- Level: Main
- Area: 112 Square Feet
- Dimensions: 14 X 8
Family room
- Level: Main
Kitchen
- Features: Flooring - Vinyl
- Level: Main
- Area: 78 Square Feet
- Dimensions: 13 X 6
Living room
- Features: Flooring - Carpet
- Level: Main
- Area: 176 Square Feet
- Dimensions: 16 X 11
Heating
- Forced Air, Natural Gas
Cooling
- Central Air, Electric
Appliances
- Included: Dryer, Refrigerator, Cooktop, Washer, Gas Water Heater
- Laundry: Washer/Dryer Hookups Only
Features
- Dining Area, Dry Wall
- Windows: Screens, Storm Window(s)
- Basement: Other
- Has fireplace: No
Interior area
- Total structure area: 1,536
- Total interior livable area: 1,280 sqft
- Finished area above ground: 1,024
- Finished area below ground: 256
Property
Parking
- Total spaces: 1
- Parking features: Driveway, Off Street, On Street
- Has uncovered spaces: Yes
Accessibility
- Accessibility features: None
Features
- Levels: One
- Stories: 1
- Patio & porch: Enclosed
- Exterior features: Sidewalks
- Pool features: None
Lot
- Size: 7,056 sqft
Details
- Additional structures: Above Grade, Below Grade
- Parcel number: 0327234293 129
- Zoning: R-4
- Special conditions: Real Estate Owned
Construction
Type & style
- Home type: SingleFamily
- Architectural style: Colonial
- Property subtype: Single Family Residence
- Attached to another structure: Yes
Materials
- Brick
- Foundation: Block
- Roof: Other
Condition
- Below Average
- New construction: No
- Year built: 1953
Utilities & green energy
- Sewer: Public Sewer
- Water: Public
Community & neighborhood
Location
- Region: Baltimore
- Subdivision: Fallstaff
- Municipality: Baltimore City
Other
Other facts
- Listing agreement: Exclusive Right To Sell
- Listing terms: Cash,FHA 203(k)
- Ownership: Fee Simple
Price history
| Date | Event | Price |
|---|---|---|
| 3/18/2025 | Sold | $160,000+10.7%$125/sqft |
Source: | ||
| 12/4/2024 | Sold | $144,500-19.7%$113/sqft |
Source: Public Record Report a problem | ||
| 2/1/2007 | Sold | $180,000$141/sqft |
Source: Public Record Report a problem | ||
Public tax history
| Year | Property taxes | Tax assessment |
|---|---|---|
| 2025 | -- | $153,167 +7.3% |
| 2024 | $3,370 +1% | $142,800 +1% |
| 2023 | $3,335 +1% | $141,333 -1% |
Find assessor info on the county website
Neighborhood: Glen
Nearby schools
GreatSchools rating
- 3/10Fallstaff Elementary SchoolGrades: PK-8Distance: 0.4 mi
- NANorthwestern High SchoolGrades: 9-12Distance: 0.4 mi
- 1/10Forest Park High SchoolGrades: 9-12Distance: 1.9 mi
Schools provided by the listing agent
- District: Baltimore City Public Schools
Source: Bright MLS. This data may not be complete. We recommend contacting the local school district to confirm school assignments for this home.
Get pre-qualified for a loan
At Zillow Home Loans, we can pre-qualify you in as little as 5 minutes with no impact to your credit score.An equal housing lender. NMLS #10287.
