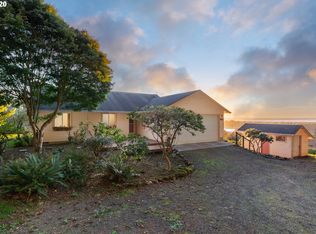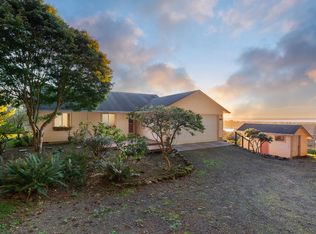ONE LEVEL LIVING ON A HALF ACRE WITH INCREDIBLE OCEAN AND RIVER VIEWS! This 3 bedroom/ 2 bathroom home boasts vaulted ceilings, spacious trex decks, oversized garage, privacy and beautiful sunsets. Hardie plank siding and trex decks make this home easy to care for! Make an appointment to see this home today before it's gone!
This property is off market, which means it's not currently listed for sale or rent on Zillow. This may be different from what's available on other websites or public sources.


