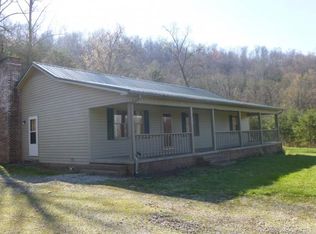Spacious log home on 1.18 acres. Private setting. Large wood burning fireplace. Front covered porch has plenty of room for family and friends. Three bedrooms and additional bonus or office in basement. Three full bathrooms. Large country kitchen. Lots of decking back and side. Mountain view in front and wooded privacy in back. Minutes for travel access to I-81.
This property is off market, which means it's not currently listed for sale or rent on Zillow. This may be different from what's available on other websites or public sources.

