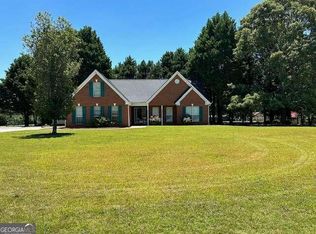Closed
$670,000
3700 Tom Brewer Rd, Loganville, GA 30052
3beds
4,608sqft
Single Family Residence
Built in 1978
5.41 Acres Lot
$672,400 Zestimate®
$145/sqft
$2,663 Estimated rent
Home value
$672,400
$558,000 - $814,000
$2,663/mo
Zestimate® history
Loading...
Owner options
Explore your selling options
What's special
Welcome home to this traditional 3-bedroom, 3-bath ranch! This home represents timeless charm and meticulous upkeep. The residence is on 5+ acres and boasts a classic single-story layout with a well-manicured lawn, including a 60X40 workshop and a pole barn. Spacious living areas flow inside, offering a blend of comfort and style, with the bonus of a partially finished full basement. The lower level provides a full bathroom and a kitchen area--perfect for entertaining, extended stays, or additional living space. Every corner of this home reflects pride of ownership, ensuring it is move-in ready for its next chapter.
Zillow last checked: 8 hours ago
Listing updated: August 07, 2025 at 06:48am
Listed by:
April R Harrison 678-201-8817,
Front Gate Homes
Bought with:
April R Harrison, 182578
Front Gate Homes
Source: GAMLS,MLS#: 10544844
Facts & features
Interior
Bedrooms & bathrooms
- Bedrooms: 3
- Bathrooms: 3
- Full bathrooms: 3
- Main level bathrooms: 2
- Main level bedrooms: 3
Heating
- Central, Natural Gas
Cooling
- Ceiling Fan(s), Central Air
Appliances
- Included: Cooktop, Dishwasher, Microwave, Oven
- Laundry: Common Area
Features
- Central Vacuum, Walk-In Closet(s)
- Flooring: Carpet, Hardwood, Laminate, Tile
- Basement: Bath Finished
- Attic: Pull Down Stairs
- Number of fireplaces: 2
Interior area
- Total structure area: 4,608
- Total interior livable area: 4,608 sqft
- Finished area above ground: 2,508
- Finished area below ground: 2,100
Property
Parking
- Parking features: Garage
- Has garage: Yes
Features
- Levels: Two
- Stories: 2
Lot
- Size: 5.41 Acres
- Features: Level
Details
- Parcel number: C0470061A00
Construction
Type & style
- Home type: SingleFamily
- Architectural style: Ranch
- Property subtype: Single Family Residence
Materials
- Brick
- Foundation: Block
- Roof: Composition
Condition
- Resale
- New construction: No
- Year built: 1978
Utilities & green energy
- Sewer: Septic Tank
- Water: Public
- Utilities for property: Cable Available, Electricity Available, High Speed Internet, Natural Gas Available
Community & neighborhood
Community
- Community features: None
Location
- Region: Loganville
- Subdivision: NONE
Other
Other facts
- Listing agreement: Exclusive Right To Sell
Price history
| Date | Event | Price |
|---|---|---|
| 7/11/2025 | Sold | $670,000-10.5%$145/sqft |
Source: | ||
| 6/19/2025 | Listed for sale | $749,000$163/sqft |
Source: | ||
| 6/19/2025 | Pending sale | $749,000$163/sqft |
Source: | ||
| 6/16/2025 | Listed for sale | $749,000$163/sqft |
Source: | ||
| 6/12/2025 | Listing removed | $749,000$163/sqft |
Source: | ||
Public tax history
| Year | Property taxes | Tax assessment |
|---|---|---|
| 2024 | $4,632 +0.8% | $204,720 +6.8% |
| 2023 | $4,596 +1.3% | $191,680 +10% |
| 2022 | $4,538 +7.8% | $174,200 +15.5% |
Find assessor info on the county website
Neighborhood: 30052
Nearby schools
GreatSchools rating
- 9/10Loganville Elementary SchoolGrades: PK-5Distance: 3.2 mi
- 6/10Loganville Middle SchoolGrades: 6-8Distance: 3.1 mi
- 9/10Loganville High SchoolGrades: 9-12Distance: 1.8 mi
Schools provided by the listing agent
- Elementary: Youth
- Middle: Youth Middle
- High: Walnut Grove
Source: GAMLS. This data may not be complete. We recommend contacting the local school district to confirm school assignments for this home.
Get a cash offer in 3 minutes
Find out how much your home could sell for in as little as 3 minutes with a no-obligation cash offer.
Estimated market value$672,400
Get a cash offer in 3 minutes
Find out how much your home could sell for in as little as 3 minutes with a no-obligation cash offer.
Estimated market value
$672,400
