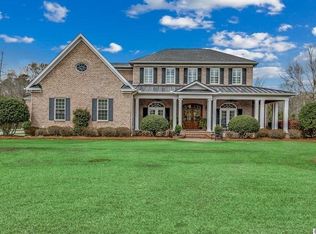If you are looking for the perfect Southern Home Living property that is move in ready with freshly painted walls, central vacuum system, switch controlled outlets located underneath 36 windows to make decorating a breeze, look no further! House was completely encapsulated less than one year ago. As you enter through the front door, you will be immediately greeted by gorgeous tall ceilings and hardwood floors throughout. This area contains much openness, closet space and more! To the right of the foyer is a room, complete with a closet, that could easily be used as a bedroom, study or library. To the left is the formal dining room, flanked by beautiful columns, and easily assessible from the kitchen area. A beautifully accented gas log fireplace with brick adorns the back wall in the large, open family room where the natural light pours in. A large breakfast nook and a long breakfast bar, complete with brick columns and granite tops, are just steps away from the family room and the open kitchen. The magnificent kitchen contains custom made cabinets, brick accents, stainless appliances, granite countertops, vegetable sink, heavy duty mixer lift, and a huge pantry, just to mention a few of its attributes. On the first floor is the Master Bedroom Suite, complete with lots of natural light and its own walk in closet. Adjoining the bedroom is the master bath with custom built cabinets, a huge bathtub to relax in, separate shower and a separate toilet room. Also located on the first floor is a half bath. A luxury staircase in the foyer is quite the entrance centerpiece as it winds up to a custom- made Juliet balcony, which accentuates the overall home décor. On the second level you will find 3 spacious bedrooms, each with large walk in closets. One bedroom has its own bathroom while the other two share a Jack and Jill bath. There is a huge flex room located off one of the bedrooms that would be perfect for a sitting area, game room, or storage. At the end of the hallway is a bonus room that spans almost the width of the house. Each end could be used independently of the other or as one huge area. Having a window located at each end of the room makes the possibilities endless. An attached 2 car garage with larger than standard doors accommodate larger vehicles with ease. A beautiful wrap around porch puts the finishing touches on this marvelous home! Property is located only a couple of miles from Conway, Highway 22, Highway 501, Highway 319 and is a short drive to the beach! All measurements and square footage are approximate and not guaranteed. Buyer is responsible for verification.
This property is off market, which means it's not currently listed for sale or rent on Zillow. This may be different from what's available on other websites or public sources.

