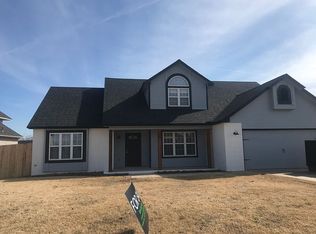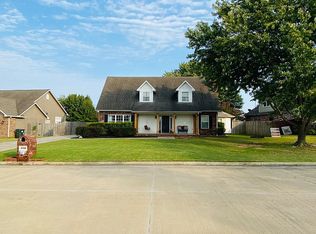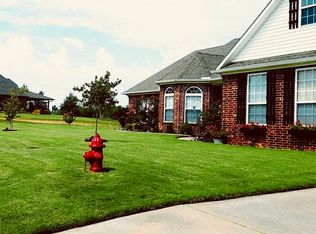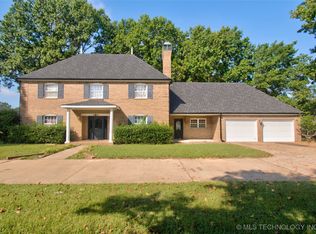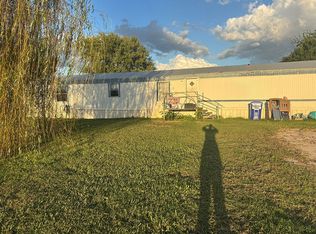Located in the Hilldale School District, this well-maintained home sits on a generous corner lot and offers a versatile floor plan with thoughtful updates throughout.
The kitchen features new granite countertops, a breakfast area, and plenty of cabinet and counter space, accented by solid oak cabinetry. You'll also find formal dining, an office or flex space, and the primary suite all on the main level—designed for comfort and functionality. The primary suite includes a soaking tub, a walk-in shower, and a spacious walk-in closet.
Flooring includes a mix of hardwood, tile, and newly installed carpet. The large utility room is equipped with a sink and ample storage. A three-car garage provides abundant parking and storage options.
Outdoors, enjoy the beautiful backyard, ideal for outdoor relaxation or gathering.
This property offers space, style, and location—all ready to accommodate a wide range of needs.
For sale
Price cut: $28.5K (11/27)
$370,000
3700 Shefield, Muskogee, OK 74403
4beds
3,477sqft
Est.:
Single Family Residence
Built in 2000
0.25 Acres Lot
$368,000 Zestimate®
$106/sqft
$-- HOA
What's special
- 162 days |
- 1,081 |
- 46 |
Likely to sell faster than
Zillow last checked: 8 hours ago
Listing updated: December 02, 2025 at 08:00am
Listed by:
Terra Geralds 918-869-1877,
Property Solutions Real Estate
Source: MLS Technology, Inc.,MLS#: 2529035 Originating MLS: MLS Technology
Originating MLS: MLS Technology
Tour with a local agent
Facts & features
Interior
Bedrooms & bathrooms
- Bedrooms: 4
- Bathrooms: 3
- Full bathrooms: 3
Primary bedroom
- Description: Master Bedroom,Private Bath,Walk-in Closet
- Level: First
Bedroom
- Description: Bedroom,
- Level: Second
Bedroom
- Description: Bedroom,
- Level: Second
Bedroom
- Description: Bedroom,
- Level: Second
Bathroom
- Description: Hall Bath,Full Bath
- Level: First
Bathroom
- Description: Hall Bath,Full Bath
- Level: Second
Dining room
- Description: Dining Room,Formal
- Level: First
Game room
- Description: Game/Rec Room,
- Level: Second
Kitchen
- Description: Kitchen,Eat-In,Island
- Level: First
Living room
- Description: Living Room,Fireplace
- Level: First
Utility room
- Description: Utility Room,Inside
- Level: First
Heating
- Central, Gas
Cooling
- Central Air
Appliances
- Included: Cooktop, Dishwasher, Disposal, Gas Water Heater, Microwave, Oven, Range
- Laundry: Electric Dryer Hookup
Features
- Granite Counters, High Ceilings, Vaulted Ceiling(s), Ceiling Fan(s), Gas Oven Connection
- Flooring: Carpet, Hardwood, Tile
- Doors: Insulated Doors
- Windows: Bay Window(s), Vinyl
- Basement: None
- Number of fireplaces: 1
- Fireplace features: Gas Starter, Wood Burning
Interior area
- Total structure area: 3,477
- Total interior livable area: 3,477 sqft
Property
Parking
- Total spaces: 3
- Parking features: Attached, Garage, Garage Faces Side
- Attached garage spaces: 3
Features
- Levels: Two
- Stories: 2
- Patio & porch: Covered, Deck, Patio
- Exterior features: Concrete Driveway, Landscaping, Rain Gutters
- Pool features: None
- Fencing: Privacy
Lot
- Size: 0.25 Acres
- Features: Corner Lot
Details
- Additional structures: Storage
- Parcel number: 510045332
Construction
Type & style
- Home type: SingleFamily
- Architectural style: French Provincial
- Property subtype: Single Family Residence
Materials
- Brick, Wood Frame
- Foundation: Slab
- Roof: Asphalt,Fiberglass
Condition
- Year built: 2000
Utilities & green energy
- Sewer: Public Sewer
- Water: Public
- Utilities for property: Electricity Available, Natural Gas Available, High Speed Internet Available, Water Available
Green energy
- Energy efficient items: Doors
Community & HOA
Community
- Features: Gutter(s), Sidewalks
- Security: No Safety Shelter, Security System Owned, Smoke Detector(s)
- Subdivision: Lin Lar Back Nine
HOA
- Has HOA: No
Location
- Region: Muskogee
Financial & listing details
- Price per square foot: $106/sqft
- Annual tax amount: $3,632
- Date on market: 7/5/2025
- Cumulative days on market: 469 days
- Listing terms: Conventional,FHA,VA Loan
Estimated market value
$368,000
$350,000 - $386,000
Not available
Price history
Price history
| Date | Event | Price |
|---|---|---|
| 11/27/2025 | Price change | $370,000-7.2%$106/sqft |
Source: | ||
| 8/5/2025 | Price change | $398,500-4%$115/sqft |
Source: | ||
| 7/5/2025 | Price change | $415,000-1%$119/sqft |
Source: | ||
| 4/10/2025 | Price change | $419,000-4.7%$121/sqft |
Source: | ||
| 1/25/2025 | Price change | $439,500-4.5%$126/sqft |
Source: | ||
Public tax history
Public tax history
Tax history is unavailable.BuyAbility℠ payment
Est. payment
$2,145/mo
Principal & interest
$1815
Property taxes
$200
Home insurance
$130
Climate risks
Neighborhood: 74403
Nearby schools
GreatSchools rating
- 5/10Hilldale Lower Elementary SchoolGrades: PK-5Distance: 0.3 mi
- 7/10Hilldale Middle SchoolGrades: 6-8Distance: 0.6 mi
- 7/10Hilldale High SchoolGrades: 9-12Distance: 0.5 mi
Schools provided by the listing agent
- Elementary: Hilldale
- Middle: Hilldale
- High: Hilldale
- District: Hilldale - Sch Dist (K4)
Source: MLS Technology, Inc.. This data may not be complete. We recommend contacting the local school district to confirm school assignments for this home.
- Loading
- Loading
