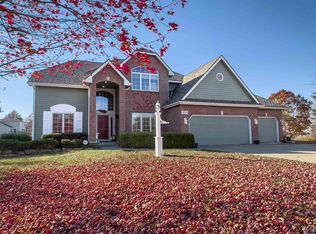Sold on 01/02/25
Price Unknown
3700 SW Stonebridge Ct, Topeka, KS 66610
4beds
6,612sqft
Single Family Residence, Residential
Built in 1998
0.72 Acres Lot
$601,900 Zestimate®
$--/sqft
$3,821 Estimated rent
Home value
$601,900
$554,000 - $656,000
$3,821/mo
Zestimate® history
Loading...
Owner options
Explore your selling options
What's special
Absolutely stunning one-owner grand estate home in Summerfield subdivision with a breathtaking view nestled at the top of a hill behind Burnett's Mound nature trails. The home was built with quality in mind, featuring a grand entryway with 20+ ft ceilings, a wrap-around staircase with modern glass railing, and heavy custom crown molding and trim throughout. The home includes showcase built-ins, a gourmet kitchen with a walk-in pantry, wet bar, and large island. There's also a massive bonus all-seasons room with an indoor waterscape, as well as a backyard waterfall cascading down a rock wall. Each bedroom has access to its own bathroom. The property boasts 7 gas fireplaces for the perfect ambiance, along with projector screens in the primary bedroom and living room that descend from the ceiling via remote. Wildlife visits the property daily including deer, turkeys, and birds of all types. The primary bedroom has a huge walk-in closet, its own washer and dryer hookups, and an ensuite office and luxury bathroom. The bathroom features a jet tub overlooking the picturesque private backyard oasis, a steam shower, and gas fireplace. Climb up the spiral staircase to the huge private loft! The roof is constructed of stone-coated concrete, and the walls are made of Insulated Concrete Forms (ICF) for added structural integrity and insulation.
Zillow last checked: 8 hours ago
Listing updated: January 02, 2025 at 08:16am
Listed by:
Wade Wostal 785-554-4711,
Better Homes and Gardens Real
Bought with:
Pepe Miranda, SA00236516
Genesis, LLC, Realtors
Source: Sunflower AOR,MLS#: 233374
Facts & features
Interior
Bedrooms & bathrooms
- Bedrooms: 4
- Bathrooms: 4
- Full bathrooms: 3
- 1/2 bathrooms: 1
Primary bedroom
- Level: Upper
- Area: 521.38
- Dimensions: 26.2x19.9
Bedroom 2
- Level: Basement
- Dimensions: 13.4x12.3 by 13x19.7
Bedroom 3
- Level: Basement
- Area: 267.26
- Dimensions: 16.6x16.1
Bedroom 4
- Level: Basement
- Area: 170.88
- Dimensions: 17.8x9.6
Dining room
- Level: Main
- Area: 160.16
- Dimensions: 14.3x11.2
Family room
- Level: Main
- Area: 344.38
- Dimensions: 25.7x13.4
Great room
- Level: Main
- Area: 451.44
- Dimensions: 26.4x17.1
Kitchen
- Level: Main
- Dimensions: 19.1x17.8 by 10.4x6.6
Laundry
- Level: Upper
- Area: 170
- Dimensions: 17x10
Living room
- Level: Main
- Area: 577.57
- Dimensions: 22.3x25.9
Recreation room
- Level: Basement
- Area: 328.7
- Dimensions: 19x17.3
Heating
- Natural Gas
Cooling
- Central Air
Appliances
- Included: Electric Range, Gas Cooktop, Wall Oven, Dishwasher, Refrigerator, Bar Fridge
- Laundry: Upper Level
Features
- Wet Bar, Sheetrock, High Ceilings, Cathedral Ceiling(s)
- Flooring: Ceramic Tile, Laminate, Carpet
- Windows: Insulated Windows
- Basement: Concrete,Full,Finished
- Has fireplace: Yes
- Fireplace features: Five or More, Gas
Interior area
- Total structure area: 6,612
- Total interior livable area: 6,612 sqft
- Finished area above ground: 4,708
- Finished area below ground: 1,904
Property
Parking
- Parking features: Attached, Extra Parking
- Has attached garage: Yes
Features
- Levels: Two
- Patio & porch: Patio, Deck
- Exterior features: Waterscape
Lot
- Size: 0.72 Acres
- Dimensions: 186 x 146
- Features: Cul-De-Sac
Details
- Additional structures: Shed(s)
- Parcel number: R61952
- Special conditions: Standard,Arm's Length
Construction
Type & style
- Home type: SingleFamily
- Property subtype: Single Family Residence, Residential
Materials
- Frame, EIFS, Other
- Roof: Metal
Condition
- Year built: 1998
Utilities & green energy
- Water: Public
Community & neighborhood
Location
- Region: Topeka
- Subdivision: Summerfield
HOA & financial
HOA
- Has HOA: Yes
- HOA fee: $429 annually
- Services included: Other
- Association name: NA
Price history
| Date | Event | Price |
|---|---|---|
| 1/2/2025 | Sold | -- |
Source: | ||
| 11/23/2024 | Pending sale | $600,000$91/sqft |
Source: | ||
| 9/6/2024 | Price change | $600,000-7.7%$91/sqft |
Source: | ||
| 8/18/2024 | Price change | $650,000-3.7%$98/sqft |
Source: | ||
| 8/13/2024 | Price change | $675,000-3.6%$102/sqft |
Source: | ||
Public tax history
| Year | Property taxes | Tax assessment |
|---|---|---|
| 2025 | -- | $67,850 -16.7% |
| 2024 | $13,021 +37% | $81,489 +36% |
| 2023 | $9,504 +8.7% | $59,932 +11% |
Find assessor info on the county website
Neighborhood: Clarion Woods
Nearby schools
GreatSchools rating
- 8/10Jay Shideler Elementary SchoolGrades: K-6Distance: 2 mi
- 6/10Washburn Rural Middle SchoolGrades: 7-8Distance: 3 mi
- 8/10Washburn Rural High SchoolGrades: 9-12Distance: 3.1 mi
Schools provided by the listing agent
- Elementary: Jay Shideler Elementary School/USD 437
- Middle: Washburn Rural Middle School/USD 437
- High: Washburn Rural High School/USD 437
Source: Sunflower AOR. This data may not be complete. We recommend contacting the local school district to confirm school assignments for this home.
