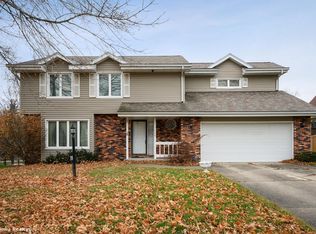Sold for $421,775
$421,775
3700 SW 37th St, Des Moines, IA 50321
5beds
2,177sqft
Single Family Residence
Built in 1989
10,323.72 Square Feet Lot
$421,400 Zestimate®
$194/sqft
$2,730 Estimated rent
Home value
$421,400
$392,000 - $455,000
$2,730/mo
Zestimate® history
Loading...
Owner options
Explore your selling options
What's special
This 5-bedroom, 4-bath home in the beautiful Southern Hills neighborhood has it all - a large updated kitchen, primary ensuite bedroom on the main floor, a finished lower level walkout and attached 2-car garage. There is over 3,000 square feet of finished living space! The kitchen features a large granite island, stainless steel appliances, a chef-grade gas stove and hood. Upstairs you will find three spacious bedrooms, including another ensuite bedroom with a walk-in closet and large laundry room with a long folding counter and plenty of room for hanging clothes. You can unwind at day's end sitting on the charming screened-in porch that overlooks a park-like backyard that is fully fenced. The screened-in porch walks out to a small grilling deck for extra convenience.
Zillow last checked: 8 hours ago
Listing updated: July 24, 2024 at 08:13am
Listed by:
Martha Miller Johnson (515)480-1583,
RE/MAX Concepts
Bought with:
Stefanie Running Anderson
Fathom Realty
Source: DMMLS,MLS#: 697337 Originating MLS: Des Moines Area Association of REALTORS
Originating MLS: Des Moines Area Association of REALTORS
Facts & features
Interior
Bedrooms & bathrooms
- Bedrooms: 5
- Bathrooms: 4
- Full bathrooms: 2
- 3/4 bathrooms: 2
- Main level bedrooms: 1
Heating
- Forced Air, Gas, Natural Gas
Cooling
- Central Air
Appliances
- Included: Dryer, Dishwasher, Microwave, Refrigerator, Stove, Washer
- Laundry: Upper Level
Features
- Dining Area, Cable TV, Window Treatments
- Flooring: Carpet, Hardwood, Tile, Vinyl
- Basement: Partially Finished
- Number of fireplaces: 1
- Fireplace features: Gas Log, Fireplace Screen
Interior area
- Total structure area: 2,177
- Total interior livable area: 2,177 sqft
- Finished area below ground: 959
Property
Parking
- Total spaces: 2
- Parking features: Attached, Garage, Two Car Garage
- Attached garage spaces: 2
Accessibility
- Accessibility features: Grab Bars
Features
- Levels: Two
- Stories: 2
- Patio & porch: Covered, Deck, Patio, Porch, Screened
- Exterior features: Deck, Enclosed Porch, Fully Fenced, Patio
- Fencing: Chain Link,Full
Lot
- Size: 10,323 sqft
- Dimensions: 80 x 129
- Features: Rectangular Lot
Details
- Parcel number: 01004795603000
- Zoning: N2B
Construction
Type & style
- Home type: SingleFamily
- Architectural style: Two Story
- Property subtype: Single Family Residence
Materials
- Vinyl Siding, Wood Siding
- Foundation: Block
- Roof: Asphalt,Shingle
Condition
- Year built: 1989
Utilities & green energy
- Sewer: Public Sewer
- Water: Public
Community & neighborhood
Security
- Security features: Smoke Detector(s)
Location
- Region: Des Moines
Other
Other facts
- Listing terms: Cash,Conventional,VA Loan
- Road surface type: Concrete
Price history
| Date | Event | Price |
|---|---|---|
| 7/24/2024 | Sold | $421,775-0.8%$194/sqft |
Source: | ||
| 6/24/2024 | Pending sale | $425,000$195/sqft |
Source: | ||
| 6/14/2024 | Listed for sale | $425,000+4.9%$195/sqft |
Source: | ||
| 2/11/2022 | Sold | $405,000$186/sqft |
Source: | ||
| 1/4/2022 | Pending sale | $405,000$186/sqft |
Source: | ||
Public tax history
| Year | Property taxes | Tax assessment |
|---|---|---|
| 2024 | $8,370 +26.4% | $425,500 |
| 2023 | $6,622 +5.4% | $425,500 +51.4% |
| 2022 | $6,282 +0.1% | $281,000 |
Find assessor info on the county website
Neighborhood: Southwestern Hills
Nearby schools
GreatSchools rating
- 3/10Jefferson Elementary SchoolGrades: K-5Distance: 0.9 mi
- 3/10Brody Middle SchoolGrades: 6-8Distance: 0.9 mi
- 1/10Lincoln High SchoolGrades: 9-12Distance: 2.3 mi
Schools provided by the listing agent
- District: Des Moines Independent
Source: DMMLS. This data may not be complete. We recommend contacting the local school district to confirm school assignments for this home.
Get pre-qualified for a loan
At Zillow Home Loans, we can pre-qualify you in as little as 5 minutes with no impact to your credit score.An equal housing lender. NMLS #10287.
