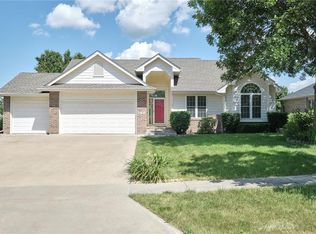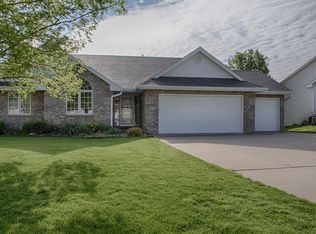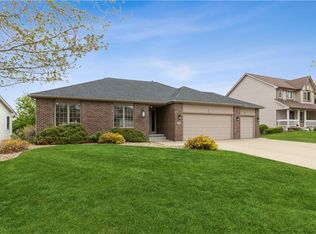Immaculately kept, in coveted SW DSM location, 5 bedroom ranch! As you enter, you are greeted by beautiful hardwood floors throughout & 10' ceilings, along w/ HUGE windows framing the fireplace and letting in tons of natural light. The living room flows into the dining area w/ access to large deck & fully fenced backyard. The kitchen has ample cabinet storage along w/ breakfast bar seating at peninsula & all appliances included. Formal dining room/flex space off the entry way as well. Laundry/mudroom on the main level off the garage door. Master bedroom suite is located off the living room, featuring huge windows, master-closet, and jacuzzi tub master bathroom w/ double vanities & shower! 2 Bedrooms & full hall bathroom located on the main floor as well. The daylight basement is SPACIOUS featuring 2 additional bedrooms & a 6th non-conforming, along W/ 3/4 double vanity bathroom & large living space w/ tons of room for storage. Rooms have egress or daylight windows! Come see today!
This property is off market, which means it's not currently listed for sale or rent on Zillow. This may be different from what's available on other websites or public sources.


