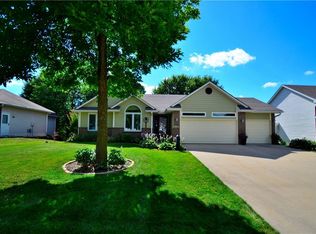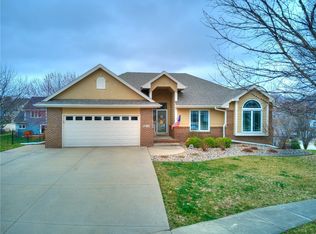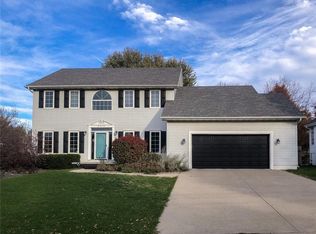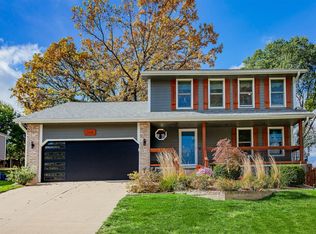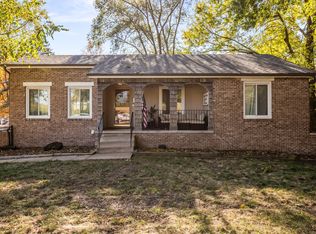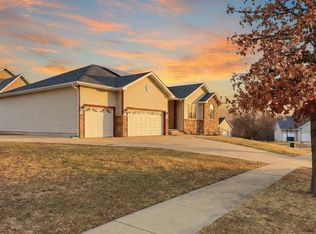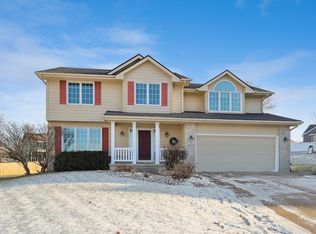SW Des Moines home with all the major updates: roof, windows, kitchen, main floor LVP, paint, fixtures. 4 BR with finished walk-out basement. Fenced yard! On a low traffic cul-de-sac. Breezy front porch, 3 car garage and in a great location! You can walk to Water Works Park, Gray's Lake, and you're minutes from downtown, airport, and the bypass. All of this at an INCREDIBLE value!
For sale
$422,500
3700 SW 34th Pl, Des Moines, IA 50321
4beds
2,047sqft
Est.:
Single Family Residence
Built in 1998
10,802.88 Square Feet Lot
$406,900 Zestimate®
$206/sqft
$-- HOA
What's special
Finished walk-out basementFenced yardBreezy front porchLow traffic cul-de-sacMain floor lvp
- 134 days |
- 1,205 |
- 32 |
Likely to sell faster than
Zillow last checked: 8 hours ago
Listing updated: January 24, 2026 at 06:31am
Listed by:
Morris, Brian (515)210-1508,
RE/MAX Concepts
Source: DMMLS,MLS#: 727074 Originating MLS: Des Moines Area Association of REALTORS
Originating MLS: Des Moines Area Association of REALTORS
Tour with a local agent
Facts & features
Interior
Bedrooms & bathrooms
- Bedrooms: 4
- Bathrooms: 4
- Full bathrooms: 2
- 1/2 bathrooms: 2
Heating
- Forced Air, Gas, Natural Gas
Cooling
- Central Air
Appliances
- Included: Dryer, Dishwasher, Microwave, Refrigerator, Stove, Washer
- Laundry: Main Level
Features
- Separate/Formal Dining Room
- Flooring: Carpet, Laminate, Vinyl
- Basement: Finished,Walk-Out Access
- Number of fireplaces: 1
- Fireplace features: Electric
Interior area
- Total structure area: 2,047
- Total interior livable area: 2,047 sqft
- Finished area below ground: 900
Property
Parking
- Total spaces: 3
- Parking features: Attached, Garage, Three Car Garage
- Attached garage spaces: 3
Features
- Levels: Two
- Stories: 2
- Patio & porch: Deck
- Exterior features: Deck, Fully Fenced, Storage
- Fencing: Chain Link,Full
Lot
- Size: 10,802.88 Square Feet
- Dimensions: 80 x 134
- Features: Rectangular Lot
Details
- Additional structures: Storage
- Parcel number: 01004795643000
- Zoning: Res
Construction
Type & style
- Home type: SingleFamily
- Architectural style: Two Story
- Property subtype: Single Family Residence
Materials
- Frame
- Foundation: Poured
- Roof: Asphalt,Shingle
Condition
- Year built: 1998
Utilities & green energy
- Sewer: Public Sewer
- Water: Public
Community & HOA
HOA
- Has HOA: No
Location
- Region: Des Moines
Financial & listing details
- Price per square foot: $206/sqft
- Tax assessed value: $424,300
- Annual tax amount: $8,142
- Date on market: 9/26/2025
- Cumulative days on market: 362 days
- Listing terms: Cash,Conventional,FHA,VA Loan
- Road surface type: Concrete
Estimated market value
$406,900
$387,000 - $427,000
$2,572/mo
Price history
Price history
| Date | Event | Price |
|---|---|---|
| 10/29/2025 | Price change | $422,500-0.6%$206/sqft |
Source: | ||
| 9/26/2025 | Listed for sale | $425,000-2.3%$208/sqft |
Source: | ||
| 9/10/2025 | Listing removed | $434,900$212/sqft |
Source: | ||
| 8/19/2025 | Price change | $434,900-0.9%$212/sqft |
Source: | ||
| 7/21/2025 | Price change | $439,000-1.3%$214/sqft |
Source: | ||
Public tax history
Public tax history
| Year | Property taxes | Tax assessment |
|---|---|---|
| 2024 | $8,142 +13% | $424,300 |
| 2023 | $7,206 +0.8% | $424,300 +34.9% |
| 2022 | $7,148 -1% | $314,600 |
Find assessor info on the county website
BuyAbility℠ payment
Est. payment
$2,748/mo
Principal & interest
$2068
Property taxes
$532
Home insurance
$148
Climate risks
Neighborhood: Southwestern Hills
Nearby schools
GreatSchools rating
- 3/10Jefferson Elementary SchoolGrades: K-5Distance: 0.8 mi
- 3/10Brody Middle SchoolGrades: 6-8Distance: 0.8 mi
- 1/10Lincoln High SchoolGrades: 9-12Distance: 2.1 mi
Schools provided by the listing agent
- District: Des Moines Independent
Source: DMMLS. This data may not be complete. We recommend contacting the local school district to confirm school assignments for this home.
- Loading
- Loading
