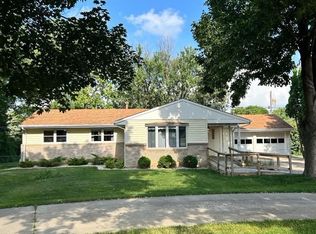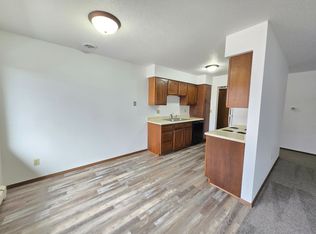Sold for $269,900
$269,900
3700 S Marion Rd, Sioux Falls, SD 57106
3beds
1,418sqft
Single Family Residence
Built in 1957
0.58 Acres Lot
$290,000 Zestimate®
$190/sqft
$1,807 Estimated rent
Home value
$290,000
$276,000 - $305,000
$1,807/mo
Zestimate® history
Loading...
Owner options
Explore your selling options
What's special
WOW! Over a HALF ACRE IN TOWN at an affordable price! Easy access for travel regardless of the season as this RANCH WALKOUT is located on a snow route BUT with a row of HUGE EVERGREENS to shield it from the street and add a layer of privacy. In addition, the spacious drive includes an additional parking area to allow for an easy turn around when you leave the home. Charming finishes include ORIGINAL HARDWOOD FLOORS from the main living room, down the hall and into the two main floor bedrooms. Kitchen includes all appliances and there is a good sized adjacent dining room. Lower level family room has a walkout to the BIG back yard, plus there is a legal 3rd bedroom, half bath and lots of unfinished storage. Additional features: oversized double garage, windows new in 2017, electrical breakers in 2010, ZONED heating with two furnaces-one updated in 2020.
Zillow last checked: 8 hours ago
Listing updated: March 05, 2024 at 03:19pm
Listed by:
Kory N Davis,
The Experience Real Estate
Bought with:
David W Shelton
Source: Realtor Association of the Sioux Empire,MLS#: 22308184
Facts & features
Interior
Bedrooms & bathrooms
- Bedrooms: 3
- Bathrooms: 2
- Full bathrooms: 1
- 1/2 bathrooms: 1
- Main level bedrooms: 2
Primary bedroom
- Description: Built In Dressers
- Level: Main
- Area: 108
- Dimensions: 12 x 9
Bedroom 2
- Description: Single Closet
- Level: Main
- Area: 108
- Dimensions: 12 x 9
Bedroom 3
- Description: 2 Closets, Built In Dresser
- Level: Basement
- Area: 108
- Dimensions: 12 x 9
Dining room
- Description: Large Window
- Level: Main
- Area: 117
- Dimensions: 13 x 9
Family room
- Description: Walkout
- Level: Basement
- Area: 264
- Dimensions: 22 x 12
Kitchen
- Description: All Appliances Including DW
- Level: Main
- Area: 90
- Dimensions: 10 x 9
Living room
- Description: Wood Floors; Huge Windows
- Level: Main
- Area: 240
- Dimensions: 20 x 12
Heating
- 90% Efficient, Natural Gas, Two or More Units, Zoned
Cooling
- Central Air
Appliances
- Included: Dishwasher, Dryer, Electric Range, Refrigerator, Washer
Features
- Master Downstairs
- Flooring: Carpet, Vinyl, Wood
- Basement: Full
Interior area
- Total interior livable area: 1,418 sqft
- Finished area above ground: 967
- Finished area below ground: 451
Property
Parking
- Total spaces: 2
- Parking features: Garage
- Garage spaces: 2
Lot
- Size: 0.58 Acres
- Dimensions: 25051
- Features: Walk-Out
Details
- Parcel number: 54611
Construction
Type & style
- Home type: SingleFamily
- Architectural style: Ranch
- Property subtype: Single Family Residence
Materials
- Metal
- Foundation: Block
- Roof: Composition
Condition
- Year built: 1957
Utilities & green energy
- Sewer: Public Sewer
- Water: Public
Community & neighborhood
Location
- Region: Sioux Falls
- Subdivision: Unp 36-101-50
Other
Other facts
- Listing terms: Conventional
- Road surface type: Curb and Gutter
Price history
| Date | Event | Price |
|---|---|---|
| 11/12/2025 | Listing removed | $320,000+18.6%$226/sqft |
Source: | ||
| 3/5/2024 | Sold | $269,900$190/sqft |
Source: | ||
| 12/22/2023 | Listed for sale | $269,900-15.7%$190/sqft |
Source: | ||
| 9/17/2023 | Listing removed | -- |
Source: | ||
| 6/20/2023 | Listed for sale | $320,000$226/sqft |
Source: | ||
Public tax history
| Year | Property taxes | Tax assessment |
|---|---|---|
| 2024 | $3,076 -14.4% | $189,400 |
| 2023 | $3,594 +9.7% | $189,400 +16.9% |
| 2022 | $3,277 +4.8% | $162,000 +7.6% |
Find assessor info on the county website
Neighborhood: 57106
Nearby schools
GreatSchools rating
- 3/10Oscar Howe Elementary - 58Grades: K-5Distance: 0.8 mi
- 9/10Memorial Middle School - 04Grades: 6-8Distance: 1.9 mi
- 5/10Roosevelt High School - 03Grades: 9-12Distance: 0.9 mi
Schools provided by the listing agent
- Elementary: Oscar Howe ES
- Middle: Memorial MS
- High: Roosevelt HS
- District: Sioux Falls
Source: Realtor Association of the Sioux Empire. This data may not be complete. We recommend contacting the local school district to confirm school assignments for this home.

Get pre-qualified for a loan
At Zillow Home Loans, we can pre-qualify you in as little as 5 minutes with no impact to your credit score.An equal housing lender. NMLS #10287.

