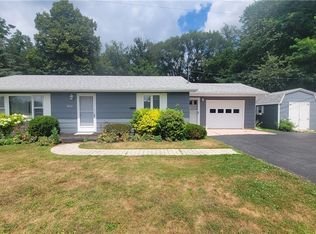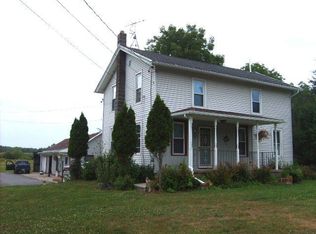So much to offer in this newer built country Ranch! Large eat-in kitchen with dining area & built in hutch, Formal dining rm, Cozy living rm with beautiful antique mantel fireplace & vaulted ceiling, Master bedroom with master bath, Gorgeous heated 4 season room, Awesome partially finished basement, Poured walls, Whole house generator, Central air & air exchanger, both baths recently updated,New Navien on demand NCB-E Condesing Combi-Boiler, Basement professionally waterproofed, Check out the heated 40'x 50' Garage/barn with water,Electric 3 overhead doors,Tons of parking with the circular blacktop driveway, 2 additional sheds, PLUS MUCH MORE!!! DON'T MISS OUT!!
This property is off market, which means it's not currently listed for sale or rent on Zillow. This may be different from what's available on other websites or public sources.

