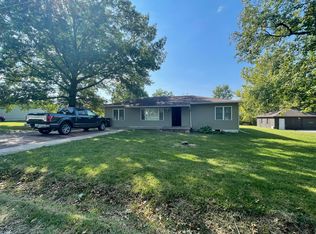Sold on 11/03/23
Street View
Price Unknown
3700 Rutledge Dr, Columbia, MO 65202
3beds
1,290sqft
Single Family Residence
Built in 1978
-- sqft lot
$213,300 Zestimate®
$--/sqft
$1,392 Estimated rent
Home value
$213,300
$203,000 - $224,000
$1,392/mo
Zestimate® history
Loading...
Owner options
Explore your selling options
What's special
Welcome to 3700 Rutledge! Completely gutted and rebuilt in 2014, no expense was spared in making this property a modern haven of efficiency. A comprehensive list of upgrades can be found in the documents tab, or simply ask your Realtor for a copy. It is nestled on a tranquil dead-end street with zero through traffic. The generously sized lot spans an impressive 150'x151.9', offering ample space for all your outdoor activities. Whether you're looking to play, barbecue, or simply unwind in nature, the expansive yard is a true delight. Bonus room presents numerous possibilities. Utilize it as a separate living area, establish a home office, or easily transform it into a fourth bedroom by adding a closet. Property is zoned R2 which may be an opportunity to add another unit or structure!
Zillow last checked: 8 hours ago
Listing updated: September 03, 2024 at 09:02pm
Listed by:
Scott S. Heck 573-442-6121,
REMAX Boone Realty 573-442-6121
Bought with:
Jenny Lorenz Rudkin, 2013023993
REMAX Boone Realty
Source: CBORMLS,MLS#: 413989
Facts & features
Interior
Bedrooms & bathrooms
- Bedrooms: 3
- Bathrooms: 1
- Full bathrooms: 1
Bedroom 1
- Level: Main
- Area: 123.17
- Dimensions: 11.3 x 10.9
Bedroom 2
- Level: Main
- Area: 115
- Dimensions: 11.5 x 10
Bedroom 3
- Level: Main
- Area: 72.09
- Dimensions: 8.9 x 8.1
Bonus room
- Level: Lower
- Area: 194.88
- Dimensions: 16.8 x 11.6
Kitchen
- Description: includes dining
- Level: Main
- Area: 238.26
- Dimensions: 20.9 x 11.4
Living room
- Level: Main
- Area: 2111.2
- Dimensions: 182 x 11.6
Other
- Description: Laundry
- Level: Main
- Area: 69.6
- Dimensions: 11.6 x 6
Heating
- Forced Air, Electric
Cooling
- Central Electric
Features
- Tub/Shower, Kit/Din Combo, Laminate Counters, Wood Cabinets
- Flooring: Wood, Carpet, Laminate, Vinyl
- Doors: Storm Door(s)
- Basement: Crawl Space
- Has fireplace: No
Interior area
- Total structure area: 1,290
- Total interior livable area: 1,290 sqft
- Finished area below ground: 0
Property
Parking
- Parking features: No Garage
Lot
- Dimensions: 150.00 × 151.90
- Features: Cleared, Level
Details
- Additional structures: Lawn/Storage Shed
- Parcel number: 1280500040110001
- Zoning description: R-2 Two- Family Dwelling*
Construction
Type & style
- Home type: SingleFamily
- Architectural style: Ranch
- Property subtype: Single Family Residence
Materials
- Roof: Composition
Condition
- Year built: 1978
Community & neighborhood
Security
- Security features: Smoke Detector(s)
Location
- Region: Columbia
- Subdivision: Rutledge Sub
Other
Other facts
- Road surface type: Paved
Price history
| Date | Event | Price |
|---|---|---|
| 11/3/2023 | Sold | -- |
Source: | ||
| 8/17/2023 | Listed for sale | $192,000$149/sqft |
Source: | ||
| 8/6/2023 | Listing removed | -- |
Source: | ||
| 8/2/2023 | Price change | $192,000-1.5%$149/sqft |
Source: | ||
| 7/1/2023 | Price change | $194,900-1%$151/sqft |
Source: | ||
Public tax history
| Year | Property taxes | Tax assessment |
|---|---|---|
| 2025 | -- | $17,727 +14.5% |
| 2024 | $1,045 +0.8% | $15,485 |
| 2023 | $1,036 +8.1% | $15,485 +7.9% |
Find assessor info on the county website
Neighborhood: 65202
Nearby schools
GreatSchools rating
- 6/10Alpha Hart LewisGrades: PK-5Distance: 0.7 mi
- 5/10John B. Lange Middle SchoolGrades: 6-8Distance: 1.5 mi
- 3/10Muriel Battle High SchoolGrades: PK,9-12Distance: 3.9 mi
Schools provided by the listing agent
- Elementary: Alpha Hart Lewis
- Middle: Lange
- High: Battle
Source: CBORMLS. This data may not be complete. We recommend contacting the local school district to confirm school assignments for this home.
