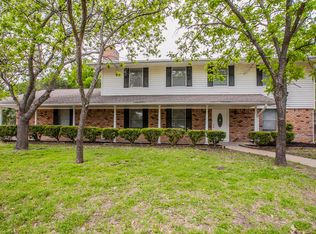Rent Special: 2 weeks free of first full month rent! Located in the Yowell Ranch neighborhood on a cul-de-sac street this modern, open floor plan includes 3 bedrooms, 2 baths, a spacious living area, a generous dining area, and an office. The open kitchen features granite countertops, stainless appliances, a pantry, cabinet storage space, and a huge island with an area that accommodates stools. The dining area will hold a large table and is open to the kitchen and living area. The living room is generous in size and has wood flooring, windows for natural light, and a ceiling fan. The master bedroom is large and has a separate sitting area that can be closed off by glass French doors. The master bath includes a dual sink vanity, garden tub, and separate shower. The minor bedrooms are well proportioned with carpeting and closet space. Outside a sprinkler system helps with maintaining the lawn, a wood privacy fence surrounds the back and the extended covered patio with 2 ceiling fans is a great place to entertain friends. Other features include surrounding sound speakers mounted on the wall, an extended garage that provides additional storage space, and a neighborhood pool, playground, and walking trails. This property does not accept pets.
Community Pool
Disposal
Laundry Room
Stove
House for rent
$1,795/mo
3700 Rusack Dr, Killeen, TX 76542
3beds
1,984sqft
Price may not include required fees and charges.
Single family residence
Available Fri Jul 11 2025
No pets
Ceiling fan
-- Laundry
-- Parking
-- Heating
What's special
Wood privacy fenceWood flooringExtended covered patioCeiling fansModern open floor planStainless appliancesGranite countertops
- 92 days
- on Zillow |
- -- |
- -- |
Travel times
Get serious about saving for a home
Consider a first-time homebuyer savings account designed to grow your down payment with up to a 6% match & 4.15% APY.
Facts & features
Interior
Bedrooms & bathrooms
- Bedrooms: 3
- Bathrooms: 2
- Full bathrooms: 2
Cooling
- Ceiling Fan
Appliances
- Included: Dishwasher, Microwave, Refrigerator
Features
- Ceiling Fan(s), Walk-In Closet(s)
Interior area
- Total interior livable area: 1,984 sqft
Property
Parking
- Details: Contact manager
Features
- Patio & porch: Patio
- Exterior features: No cats
- Fencing: Fenced Yard
Details
- Parcel number: 438530
Construction
Type & style
- Home type: SingleFamily
- Property subtype: Single Family Residence
Community & HOA
Location
- Region: Killeen
Financial & listing details
- Lease term: Contact For Details
Price history
| Date | Event | Price |
|---|---|---|
| 5/30/2025 | Price change | $1,795-5.3%$1/sqft |
Source: Zillow Rentals | ||
| 5/28/2025 | Price change | $1,895-2.8%$1/sqft |
Source: Zillow Rentals | ||
| 4/9/2025 | Listed for rent | $1,950+2.9%$1/sqft |
Source: Zillow Rentals | ||
| 4/18/2022 | Listing removed | -- |
Source: Zillow Rental Network Premium | ||
| 4/16/2022 | Listed for rent | $1,895+30.7%$1/sqft |
Source: Zillow Rental Network Premium | ||
![[object Object]](https://photos.zillowstatic.com/fp/d5bd408b9ca0c19dd6818f803eef3fdc-p_i.jpg)
