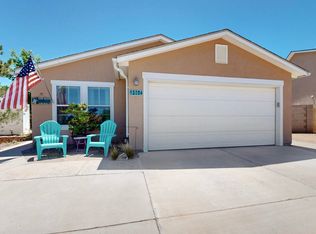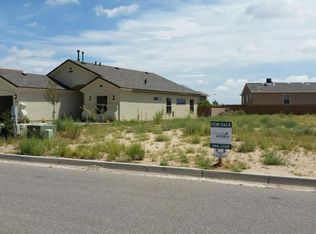Sold
Price Unknown
3700 Rancher Loop NE, Rio Rancho, NM 87144
4beds
2,226sqft
Single Family Residence
Built in 2004
8,712 Square Feet Lot
$339,900 Zestimate®
$--/sqft
$2,246 Estimated rent
Home value
$339,900
$309,000 - $374,000
$2,246/mo
Zestimate® history
Loading...
Owner options
Explore your selling options
What's special
Welcome to your new haven! This delightful two-story home is in a cul-de-sac is perfect for buyers looking for comfort and convenience. Boasting a warm and inviting exterior, this residence features a spacious open floor plan that maximizes natural light throughout. Step inside to discover 2+ living rooms ideal for family gatherings, leading to a large eat in kitchen equipped with a pantry, ample cabinet space, and lots of counterspace. Upstairs, you'll find four well-sized bedrooms, including a serene primary suite with a private soaking tub and large walk-in closet. The additional bedrooms are versatile and perfect for guests, a home office, or playroom. Enjoy outdoor living in the oversized backyard, perfect for summer barbecues or a relaxing evening under the stars. Backyard access!
Zillow last checked: 8 hours ago
Listing updated: February 17, 2025 at 08:48am
Listed by:
Jenny Thai 505-934-4114,
Keller Williams Realty
Bought with:
Bernice Ann Gentry, 52699
Vista Encantada Realtors, LLC
Source: SWMLS,MLS#: 1072168
Facts & features
Interior
Bedrooms & bathrooms
- Bedrooms: 4
- Bathrooms: 3
- Full bathrooms: 2
- 1/2 bathrooms: 1
Primary bedroom
- Level: Upper
- Area: 278.25
- Dimensions: 13.25 x 21
Bedroom 2
- Level: Upper
- Area: 130.45
- Dimensions: 12.33 x 10.58
Bedroom 3
- Level: Upper
- Area: 101.7
- Dimensions: 10 x 10.17
Bedroom 4
- Level: Upper
- Area: 100.8
- Dimensions: 10 x 10.08
Kitchen
- Level: Main
- Area: 205.54
- Dimensions: 17.75 x 11.58
Living room
- Level: Main
- Area: 269.99
- Dimensions: 13.17 x 20.5
Heating
- Central, Forced Air
Cooling
- Refrigerated
Appliances
- Included: Dishwasher, Free-Standing Gas Range, Disposal, Microwave, Refrigerator
- Laundry: Washer Hookup, Electric Dryer Hookup, Gas Dryer Hookup
Features
- Breakfast Area, Great Room, Garden Tub/Roman Tub, Multiple Living Areas, Pantry, Shower Only, Separate Shower, Walk-In Closet(s)
- Flooring: Carpet, Tile
- Windows: Vinyl
- Has basement: No
- Has fireplace: No
Interior area
- Total structure area: 2,226
- Total interior livable area: 2,226 sqft
Property
Parking
- Total spaces: 2
- Parking features: Attached, Garage, Garage Door Opener
- Attached garage spaces: 2
Features
- Levels: Two
- Stories: 2
- Patio & porch: Covered, Patio
- Exterior features: Fire Pit, Patio, Privacy Wall, Private Yard
- Fencing: Wall
Lot
- Size: 8,712 sqft
Details
- Parcel number: R140800
- Zoning description: R-4
Construction
Type & style
- Home type: SingleFamily
- Property subtype: Single Family Residence
Materials
- Stucco
- Roof: Pitched,Shingle
Condition
- Resale
- New construction: No
- Year built: 2004
Details
- Builder name: Artistic Homes
Utilities & green energy
- Sewer: Public Sewer
- Water: Public
- Utilities for property: Electricity Connected, Natural Gas Connected, Sewer Connected, Water Connected
Green energy
- Energy generation: None
Community & neighborhood
Location
- Region: Rio Rancho
Other
Other facts
- Listing terms: Cash,Conventional,FHA,VA Loan
Price history
| Date | Event | Price |
|---|---|---|
| 2/13/2025 | Sold | -- |
Source: | ||
| 12/19/2024 | Pending sale | $348,000$156/sqft |
Source: | ||
| 11/14/2024 | Listed for sale | $348,000$156/sqft |
Source: | ||
| 11/11/2024 | Pending sale | $348,000$156/sqft |
Source: | ||
| 11/2/2024 | Price change | $348,000-0.6%$156/sqft |
Source: | ||
Public tax history
| Year | Property taxes | Tax assessment |
|---|---|---|
| 2025 | $2,097 -0.2% | $62,094 +3% |
| 2024 | $2,101 +2.7% | $60,286 +3% |
| 2023 | $2,045 +2% | $58,530 +3% |
Find assessor info on the county website
Neighborhood: 87144
Nearby schools
GreatSchools rating
- 7/10Enchanted Hills Elementary SchoolGrades: K-5Distance: 2.3 mi
- 7/10Rio Rancho Middle SchoolGrades: 6-8Distance: 0.4 mi
- 7/10V Sue Cleveland High SchoolGrades: 9-12Distance: 2.1 mi
Get a cash offer in 3 minutes
Find out how much your home could sell for in as little as 3 minutes with a no-obligation cash offer.
Estimated market value$339,900
Get a cash offer in 3 minutes
Find out how much your home could sell for in as little as 3 minutes with a no-obligation cash offer.
Estimated market value
$339,900

