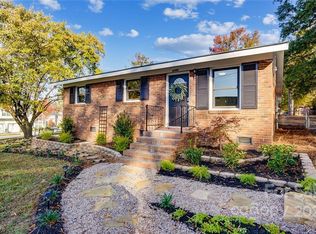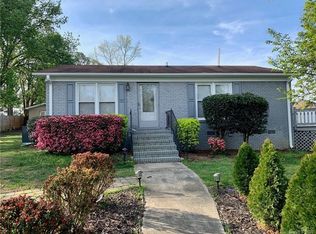Brick ranch on a beautiful,flat corner lot.Room for expansion. Brand new landscaping, retaining walls, walkway and a bench to sit on and enjoy. Exterior and Interior newly painted, laundry room access from kitchen added, new water heater, new microwave, new lighting in 2022. Full Bathroom remodel with new tile floor and tiled tub/shower, new vanity. New custom kithcen cabinets, LG Suite Appliance Package installed in 2021. New HVAC in 2020. New plumbing lines ran throughout in 2019. Fully fenced in back yard, side of property has full sidewalk access to Callonwood neighborhod. New mailbox. Large 2 car-wide gravel driveway with gate access to spacious backyard. GREAT Location- Park and dog park in Walking distance, Brace close by with a waterpark. Close to shopping, downtown Matthews and 485. Vacant and Move in Ready. No HOA
This property is off market, which means it's not currently listed for sale or rent on Zillow. This may be different from what's available on other websites or public sources.

