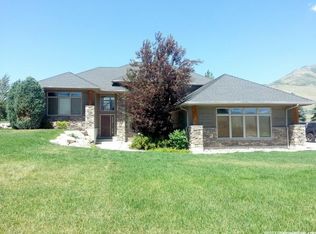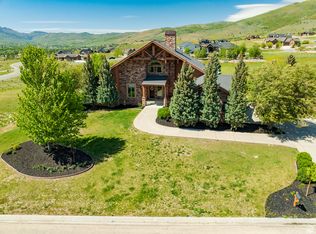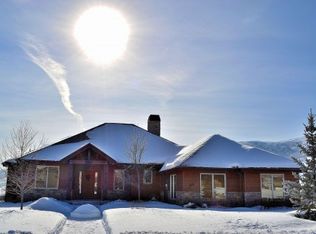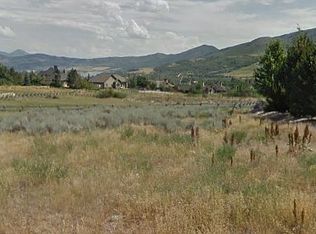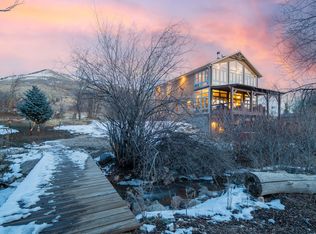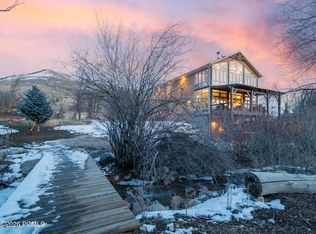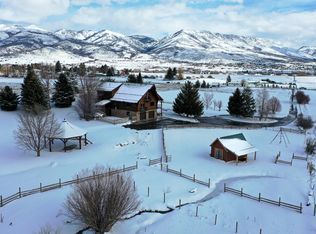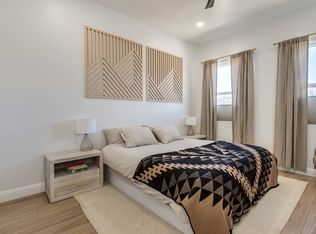PRICED REDUCED! Welcome to this beautiful executive home in the exclusive Eagle Ridge community. Featuring a huge kitchen with brand new range and stunning custom cabinetry, a spacious great room with a rock fireplace, and a large master suite complete with dual walk-in closets. This six bedroom, four bath home is the perfect full-time residence, or multifamily second home. There are two laundries, two water heaters, two furnaces, a central vacuum system, and a 11'x15' storage shed. 50 year roof installed 2023 and all new exterior paint 2021. Ask to see the glowing inspection report showing this home is immaculate inside and out. Best time to plant a tree? Twenty years ago. Enjoy serene privacy with mature landscaping, and declared open space adjacent to the backyard, creating a peaceful and unobstructed setting. Think upcoming Winter Olympics! This home is located just minutes from three world classic ski resorts (Nordic Valley, Powder Mountain and Snowbasin) Pineview Reservoir, Wolf Creek Golf Course, and endless hiking and biking trails. This is luxury living at its finest in one of the area's most coveted neighborhoods. Seller financing a possible option. Square footage is approximate and provided as a courtesy only; buyer to verify.
For sale
Price cut: $24K (2/2)
$1,475,000
3700 N Foothill Ln, Eden, UT 84310
6beds
4,997sqft
Est.:
Single Family Residence
Built in 2004
0.66 Acres Lot
$1,423,600 Zestimate®
$295/sqft
$-- HOA
What's special
Brand new rangeStunning custom cabinetryFour bathHuge kitchenSpacious great roomRock fireplacePeaceful and unobstructed setting
- 49 days |
- 1,358 |
- 32 |
Zillow last checked: 8 hours ago
Listing updated: February 11, 2026 at 02:10pm
Listed by:
Jeff Good 801-710-3932,
ERA Brokers Consolidated (Ogden)
Source: UtahRealEstate.com,MLS#: 2128771
Tour with a local agent
Facts & features
Interior
Bedrooms & bathrooms
- Bedrooms: 6
- Bathrooms: 4
- Full bathrooms: 2
- 3/4 bathrooms: 1
- 1/2 bathrooms: 1
- Partial bathrooms: 1
- Main level bedrooms: 1
Rooms
- Room types: Master Bathroom, Den/Office
Primary bedroom
- Level: First
Heating
- Forced Air, Central
Cooling
- Central Air
Appliances
- Included: Range Hood, Disposal, Gas Range
Features
- Central Vacuum, Walk-In Closet(s), Vaulted Ceiling(s)
- Flooring: Carpet, Tile
- Windows: Blinds, Part
- Basement: Full
- Number of fireplaces: 1
- Fireplace features: Fireplace Insert, Insert, Gas Log
Interior area
- Total structure area: 4,997
- Total interior livable area: 4,997 sqft
- Finished area above ground: 2,941
- Finished area below ground: 1,233
Property
Parking
- Total spaces: 6
- Parking features: Garage - Attached
- Attached garage spaces: 3
- Uncovered spaces: 3
Features
- Levels: Two
- Stories: 3
- Exterior features: Lighting
- Has spa: Yes
- Spa features: Jetted Tub
- Has view: Yes
- View description: Mountain(s), Valley
- Frontage length: 116
Lot
- Size: 0.66 Acres
- Dimensions: 116.0 x 218.0 x 194.0
- Features: Curb & Gutter, Sprinkler: Auto-Full, Gentle Sloping
- Topography: Terrain Grad Slope
- Residential vegetation: Landscaping: Full
Details
- Additional structures: Storage Shed(s)
- Parcel number: 221390010
- Zoning: RES
- Zoning description: Single-Family
Construction
Type & style
- Home type: SingleFamily
- Property subtype: Single Family Residence
Materials
- Cedar, Stone
- Roof: Asphalt
Condition
- Blt./Standing
- New construction: No
- Year built: 2004
Utilities & green energy
- Sewer: Public Sewer, Sewer: Public
- Water: Culinary, Irrigation: Pressure, Secondary
- Utilities for property: Natural Gas Connected, Electricity Connected, Sewer Connected, Water Connected
Community & HOA
Community
- Subdivision: Eagle Ridge
HOA
- Has HOA: Yes
- HOA fee: Has HOA fee
- HOA name: Will Haymond
- HOA phone: 801-721-5331
Location
- Region: Eden
Financial & listing details
- Price per square foot: $295/sqft
- Tax assessed value: $1,439,000
- Annual tax amount: $8,209
- Date on market: 1/3/2026
- Listing terms: Cash,Conventional,Seller Finance
- Inclusions: Fireplace Insert, Range, Range Hood, Storage Shed(s)
- Acres allowed for irrigation: 0
- Electric utility on property: Yes
- Road surface type: Paved
Estimated market value
$1,423,600
$1.35M - $1.49M
$5,048/mo
Price history
Price history
| Date | Event | Price |
|---|---|---|
| 2/2/2026 | Price change | $1,475,000-1.6%$295/sqft |
Source: | ||
| 1/3/2026 | Listed for sale | $1,499,000$300/sqft |
Source: | ||
| 12/2/2025 | Listing removed | $1,499,000$300/sqft |
Source: | ||
| 8/27/2025 | Price change | $1,499,000-1.3%$300/sqft |
Source: | ||
| 8/20/2025 | Price change | $1,519,000-0.4%$304/sqft |
Source: | ||
| 7/31/2025 | Price change | $1,525,000-1.6%$305/sqft |
Source: | ||
| 7/19/2025 | Listed for sale | $1,550,000$310/sqft |
Source: | ||
Public tax history
Public tax history
| Year | Property taxes | Tax assessment |
|---|---|---|
| 2024 | $7,506 -2.9% | $791,449 -1.6% |
| 2023 | $7,729 +11.5% | $804,570 +9.5% |
| 2022 | $6,931 +44.2% | $734,661 |
| 2021 | $4,805 +13.8% | -- |
| 2020 | $4,223 +7.1% | -- |
| 2019 | $3,943 +0.1% | -- |
| 2018 | $3,937 +0.8% | -- |
| 2017 | $3,906 +2.8% | $577,220 +91% |
| 2016 | $3,798 | $302,204 +3.9% |
| 2015 | $3,798 +9.4% | $290,825 -4.6% |
| 2014 | $3,473 | $304,708 +27.8% |
| 2013 | -- | $238,378 -7.5% |
| 2012 | -- | $257,662 -5% |
| 2011 | -- | $271,248 -9.6% |
| 2010 | -- | $300,074 -15.2% |
| 2009 | -- | $353,834 -6.5% |
| 2008 | -- | $378,469 -5.4% |
| 2007 | -- | $400,180 +46.3% |
| 2006 | -- | $273,529 +29.2% |
| 2005 | -- | $211,749 +301.4% |
| 2004 | -- | $52,750 |
| 2003 | -- | $52,750 |
| 2002 | -- | $52,750 |
| 2001 | -- | $52,750 |
Find assessor info on the county website
BuyAbility℠ payment
Est. payment
$8,331/mo
Principal & interest
$7606
Property taxes
$725
Climate risks
Neighborhood: 84310
Nearby schools
GreatSchools rating
- 7/10Valley SchoolGrades: K-6Distance: 2.9 mi
- 9/10Snowcrest Jr High SchoolGrades: 7-9Distance: 1.3 mi
- 6/10Weber High SchoolGrades: 10-12Distance: 7.6 mi
Schools provided by the listing agent
- Elementary: Valley
- Middle: Snowcrest
- High: Weber
- District: Weber
Source: UtahRealEstate.com. This data may not be complete. We recommend contacting the local school district to confirm school assignments for this home.
