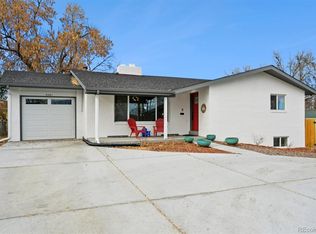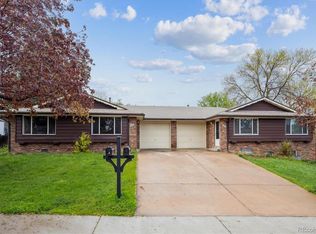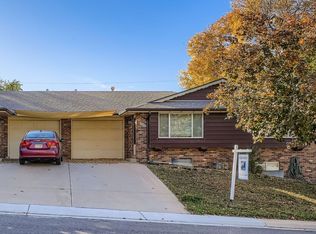Sold for $905,000
$905,000
3700 Miller Street, Wheat Ridge, CO 80033
5beds
2,921sqft
Single Family Residence
Built in 1957
0.37 Acres Lot
$884,600 Zestimate®
$310/sqft
$3,295 Estimated rent
Home value
$884,600
$832,000 - $947,000
$3,295/mo
Zestimate® history
Loading...
Owner options
Explore your selling options
What's special
Two Homes In One – A Unique Opportunity In Wheat Ridge!
Discover This Beautifully Remodeled And Spacious Home On An Expansive 16,000 Sq. Ft. Lot In Wheat Ridge's District 3, Where Short-Term Rental Permits Are Still Available! This Versatile Property Features Two Separate Living Spaces With Private Entrances, Two Kitchens, And A Total Of 5 Bedrooms And 3 Bathrooms Across Two Floors—Perfect For Multi-Generational Living Or Maximizing Rental Income.
Live Upstairs And Rent Out The Lower Level, Or Lease Both Units For A Strong Investment Return!
Located Just Steps From Starbucks, Sprouts, And World-Class Amenities At The Wheat Ridge Rec Center, Offering Swimming, Yoga, Weight Training, And More. Minutes From Top-Rated Prospect Valley Elementary, The Clear Creek Greenbelt, And Open Park Space For Outdoor Enthusiasts. Convenient Access To Major Roads Makes Commuting A Breeze.
Whether You're An Investor, Multi-Generational Buyer, Or A First-Time Homeowner Looking For An Additional Revenue Stream, This Property Is A Rare Find! Join Us For An Open House Or Call Today For A Private Showing!
Zillow last checked: 8 hours ago
Listing updated: May 28, 2025 at 08:39am
Listed by:
Guy Nahmiach 303-999-5789 TheGuy@KW.com,
Keller Williams Realty Urban Elite
Bought with:
Antonio Martinez, 40026114
Stellar Properties, LLC
Source: REcolorado,MLS#: 1569812
Facts & features
Interior
Bedrooms & bathrooms
- Bedrooms: 5
- Bathrooms: 3
- Full bathrooms: 3
- Main level bathrooms: 2
- Main level bedrooms: 3
Primary bedroom
- Level: Main
Bedroom
- Level: Main
Bedroom
- Level: Main
Bedroom
- Level: Basement
Bedroom
- Level: Basement
Bathroom
- Level: Main
Bathroom
- Level: Main
Bathroom
- Level: Basement
Bonus room
- Level: Main
Dining room
- Level: Main
Family room
- Level: Basement
Kitchen
- Level: Main
Kitchen
- Level: Basement
Laundry
- Level: Basement
Living room
- Level: Main
Sun room
- Level: Main
Workshop
- Level: Main
Heating
- Forced Air, Natural Gas
Cooling
- Evaporative Cooling
Appliances
- Included: Dishwasher, Dryer, Gas Water Heater, Microwave, Oven, Range, Range Hood, Refrigerator, Washer
Features
- Pantry, Smoke Free, Solid Surface Counters, Stone Counters
- Flooring: Carpet, Concrete, Laminate, Tile, Wood
- Windows: Double Pane Windows
- Basement: Daylight,Finished,Full,Interior Entry,Walk-Out Access
- Number of fireplaces: 1
- Fireplace features: Insert, Living Room
Interior area
- Total structure area: 2,921
- Total interior livable area: 2,921 sqft
- Finished area above ground: 1,577
- Finished area below ground: 1,344
Property
Parking
- Total spaces: 4
- Parking features: Concrete
- Attached garage spaces: 2
- Details: Off Street Spaces: 2
Features
- Levels: One
- Stories: 1
- Patio & porch: Front Porch, Patio
- Exterior features: Dog Run, Garden, Lighting, Playground, Private Yard
- Fencing: Full
Lot
- Size: 0.37 Acres
- Features: Level
Details
- Parcel number: 049223
- Special conditions: Standard
Construction
Type & style
- Home type: SingleFamily
- Property subtype: Single Family Residence
Materials
- Frame
- Foundation: Concrete Perimeter
- Roof: Composition
Condition
- Updated/Remodeled
- Year built: 1957
Utilities & green energy
- Electric: 110V, 220 Volts
- Sewer: Public Sewer
- Water: Public
- Utilities for property: Electricity Connected, Natural Gas Connected
Community & neighborhood
Security
- Security features: Smoke Detector(s)
Location
- Region: Wheat Ridge
- Subdivision: Applewood Village
Other
Other facts
- Listing terms: 1031 Exchange,Cash,Conventional,VA Loan
- Ownership: Individual
- Road surface type: Paved
Price history
| Date | Event | Price |
|---|---|---|
| 5/27/2025 | Sold | $905,000+248.7%$310/sqft |
Source: | ||
| 7/17/2001 | Sold | $259,500$89/sqft |
Source: Public Record Report a problem | ||
Public tax history
| Year | Property taxes | Tax assessment |
|---|---|---|
| 2024 | $4,934 +14.3% | $51,844 |
| 2023 | $4,316 -1.5% | $51,844 +16.2% |
| 2022 | $4,381 +28.6% | $44,619 -2.8% |
Find assessor info on the county website
Neighborhood: 80033
Nearby schools
GreatSchools rating
- 7/10Prospect Valley Elementary SchoolGrades: K-5Distance: 0.5 mi
- 5/10Everitt Middle SchoolGrades: 6-8Distance: 0.4 mi
- 7/10Wheat Ridge High SchoolGrades: 9-12Distance: 0.6 mi
Schools provided by the listing agent
- Elementary: Prospect Valley
- Middle: Everitt
- High: Wheat Ridge
- District: Jefferson County R-1
Source: REcolorado. This data may not be complete. We recommend contacting the local school district to confirm school assignments for this home.
Get a cash offer in 3 minutes
Find out how much your home could sell for in as little as 3 minutes with a no-obligation cash offer.
Estimated market value$884,600
Get a cash offer in 3 minutes
Find out how much your home could sell for in as little as 3 minutes with a no-obligation cash offer.
Estimated market value
$884,600


