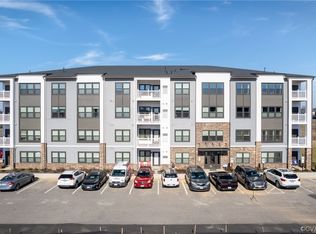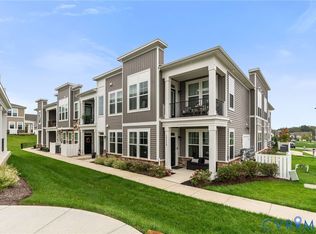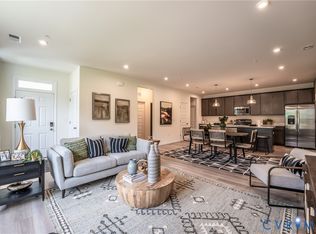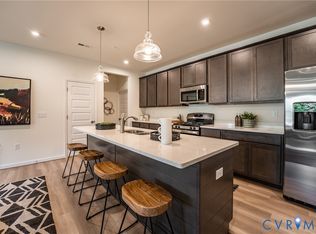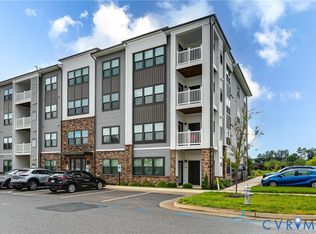This Luxury Top-Level, Corner End Unit, Vacant Condo in Midlothian, Virginia, Chesterfield County, with a one year home warranty in a secure building are some reasons that makes it a perfect pick! The Ruby Model is a stylish, one level condo, built in 2023, with a voice intercom system for guest, fire sprinkler system building wide and G. E. stainless steel appliances. Step into a modern, open flooring concept featuring luxury plank flooring, large windows with natural lighting and safety latches, quartz countertop kitchen island with hanging pendant lights, expansive meal preparation and space for sitting, captivating luxury countertop backsplash, double door pantry and generous closet in the foyer for storage. Everything conveys including all stainless steel appliances such as the side by side refrigerator, steel range, microwave, dishwasher, full sized washer, full sized dryer, all window treatments and prewired technology package. The primary, spacious bedroom has carpeted flooring, wide/deep walk-in closet, a private bath, glass shower, with a dual vanity sink, luxury ceramic wall surround tiled shower with tiled seating and a linen closet. The second bedroom has carpeted flooring, a double door closet and windows with great air flow. The HVAC and tankless water heater are located in a closed double closet next to the covered, private balcony. Two vehicles per home with lots of guest parking on private roads. Enjoy community amenities such as the Connexion Club House, park style green space, monthly water/sewer, exterior/interior building maintenance, dryer vent cleaning, power-washing, elevator repair and maintenance, fire suppression system maintenance/ monitoring, entry system monitoring/maintenance, irrigation/irrigation repairs, decorating interior and exterior, snow removal, trails, parks and recreation, pest control, trash removal and private road maintenance. Quick access to Chester County Airport, Children's Museum, shops, restaurants, Rt 360, Rt 288, Swift Creek Reservoir and Pocahontas State Park.
For sale
Price cut: $3K (11/25)
$287,000
3700 Maze Runner Dr APT 405, Midlothian, VA 23112
2beds
1,302sqft
Est.:
Condominium
Built in 2023
-- sqft lot
$-- Zestimate®
$220/sqft
$323/mo HOA
What's special
Private balconyPrivate bathModern open flooring conceptLuxury plank flooringCorner end unitQuartz countertop kitchen islandDouble door pantry
- 247 days |
- 455 |
- 28 |
Likely to sell faster than
Zillow last checked: 8 hours ago
Listing updated: November 25, 2025 at 01:25pm
Listed by:
Tamika Jackson 540-840-7791,
CTI Real Estate
Source: CVRMLS,MLS#: 2508296 Originating MLS: Central Virginia Regional MLS
Originating MLS: Central Virginia Regional MLS
Tour with a local agent
Facts & features
Interior
Bedrooms & bathrooms
- Bedrooms: 2
- Bathrooms: 2
- Full bathrooms: 2
Additional room
- Description: Storage Closet Luxury Vinyl Plank Flooring
- Level: First
- Dimensions: 0 x 0
Additional room
- Description: Linen Closet and Luxury Vinyl Plank Flooring
- Level: First
- Dimensions: 0 x 0
Other
- Description: Tub & Shower
- Level: First
Great room
- Description: Recessed Lights, Luxury Vinyl Plank Flooring
- Level: First
- Dimensions: 12.10 x 20.7
Heating
- Forced Air, Natural Gas
Cooling
- Central Air, Electric
Appliances
- Included: Dryer, Dishwasher, Exhaust Fan, Electric Cooking, Disposal, Gas Water Heater, Ice Maker, Microwave, Oven, Refrigerator, Smooth Cooktop, Tankless Water Heater, Washer, ENERGY STAR Qualified Appliances
- Laundry: Washer Hookup, Dryer Hookup
Features
- Balcony, Bedroom on Main Level, Breakfast Area, Dining Area, Double Vanity, Eat-in Kitchen, Granite Counters, High Ceilings, High Speed Internet, Kitchen Island, Bath in Primary Bedroom, Main Level Primary, Pantry, Recessed Lighting, Cable TV, Wired for Data, Walk-In Closet(s), Window Treatments, Built In Shower Chair, Programmable Thermostat, Smart Thermostat
- Flooring: Partially Carpeted, Vinyl
- Windows: Window Treatments
- Has basement: No
- Attic: None
Interior area
- Total interior livable area: 1,302 sqft
- Finished area above ground: 1,302
- Finished area below ground: 0
Property
Parking
- Parking features: Assigned, Guest, On Street
- Has uncovered spaces: Yes
Accessibility
- Accessibility features: Accessibility Features, Accessible Full Bath, Accessible Elevator Installed, Accessible Kitchen, Accessible Entrance
Features
- Levels: One
- Stories: 1
- Patio & porch: Balcony, Side Porch
- Exterior features: Lighting
- Pool features: None, Community
- Fencing: Back Yard,Fenced,Partial
Lot
- Features: Level
- Topography: Level
Details
- Parcel number: 737679954100148
- Zoning description: C4
- Special conditions: Other
- Other equipment: Intercom
Construction
Type & style
- Home type: Condo
- Architectural style: Transitional
- Property subtype: Condominium
- Attached to another structure: Yes
Materials
- Brick, Drywall, Frame, Stone, Wood Siding
- Foundation: Slab
- Roof: Composition,Shingle
Condition
- Resale
- New construction: No
- Year built: 2023
Utilities & green energy
- Sewer: Public Sewer
- Water: Public
Green energy
- Energy efficient items: Appliances
Community & HOA
Community
- Features: Elevator, Home Owners Association, Pool, Street Lights
- Security: Security System, Controlled Access, Fire Sprinkler System, Smoke Detector(s)
- Subdivision: Wescott
HOA
- Has HOA: Yes
- Amenities included: Landscaping, Management
- Services included: Common Areas, Maintenance Structure, Pool(s), Recreation Facilities, Road Maintenance, Sewer, Snow Removal, Security, Trash, Water
- HOA fee: $323 monthly
Location
- Region: Midlothian
Financial & listing details
- Price per square foot: $220/sqft
- Tax assessed value: $274,300
- Annual tax amount: $2,468
- Date on market: 4/7/2025
- Ownership: Other
Estimated market value
Not available
Estimated sales range
Not available
Not available
Price history
Price history
| Date | Event | Price |
|---|---|---|
| 11/25/2025 | Price change | $287,000-1%$220/sqft |
Source: | ||
| 9/24/2025 | Price change | $290,000-1%$223/sqft |
Source: | ||
| 9/13/2025 | Price change | $293,000-2%$225/sqft |
Source: | ||
| 8/20/2025 | Price change | $298,900-0.3%$230/sqft |
Source: | ||
| 7/31/2025 | Price change | $299,900-1.7%$230/sqft |
Source: | ||
Public tax history
Public tax history
| Year | Property taxes | Tax assessment |
|---|---|---|
| 2025 | $2,459 -0.4% | $276,300 +0.7% |
| 2024 | $2,469 | $274,300 |
Find assessor info on the county website
BuyAbility℠ payment
Est. payment
$1,986/mo
Principal & interest
$1384
HOA Fees
$323
Other costs
$280
Climate risks
Neighborhood: 23112
Nearby schools
GreatSchools rating
- 5/10Thelma Crenshaw Elementary SchoolGrades: PK-5Distance: 0.9 mi
- 4/10Bailey Bridge Middle SchoolGrades: 6-8Distance: 1.2 mi
- 4/10Manchester High SchoolGrades: 9-12Distance: 1.3 mi
Schools provided by the listing agent
- Elementary: Crenshaw
- Middle: Bailey Bridge
- High: Manchester
Source: CVRMLS. This data may not be complete. We recommend contacting the local school district to confirm school assignments for this home.
- Loading
- Loading
