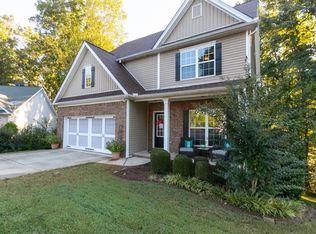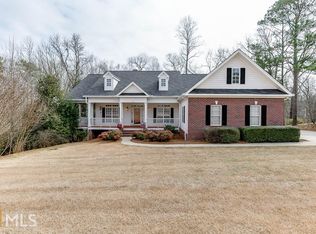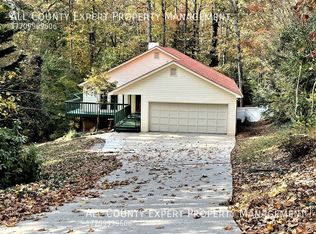Incredible sprawling ranch w/full finished basement. Lots of charm & style in this home. New paint & flooring & look at this fireplace! Kitchen is a true huge country kitchen w/fireplace, island, workspace area & tons of cabinets. Screen porch. Master bedroom retreat is oversized with large closet & bathing area. Finished basement, rough sewn wood walls & a real wood burning stove & opens up to another large deck - perfect for grilling & hanging out. HUGE outbuilding! Lots of character & charm through out that makes it a must see!
This property is off market, which means it's not currently listed for sale or rent on Zillow. This may be different from what's available on other websites or public sources.


