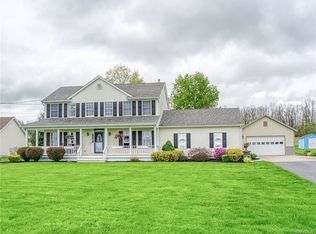Closed
$360,000
3700 Lower Mountain Rd, Sanborn, NY 14132
4beds
2,280sqft
Single Family Residence
Built in 1995
0.74 Acres Lot
$-- Zestimate®
$158/sqft
$3,161 Estimated rent
Home value
Not available
Estimated sales range
Not available
$3,161/mo
Zestimate® history
Loading...
Owner options
Explore your selling options
What's special
Welcome home to this meticulously maintained 1995 Colonial on almost 3/4 of an acre with serene country views. This freshly painted 4 bdrm, 2.5 bath home has 1st floor laundry. The Master bedroom features beautiful hardwood flooring with a walk-in closet & private bath with soaking jetted tub. 4th bedroom currently being used as an office. Features cozy family room with gas fireplace, sunroom and screened in gazebo. Roof 2019, HWT 2018, furnace 2017, AC 2016. There is a basement walkout to the attached and heated 2 car garage. Brand new garage floor (10/2022) and loads of storage. Shed has electricity. All appliances included. Radon tested and remediation system installed 4/2022. Starpoint schools. Close prox to the Niagara Wine Trail. This is all the country living feels combined with close proximity to both Erie & Niagara counties. Easy access to both the 90 and 290! Seller's motivated to be out by year end! All reasonable offers will be reviewed. Real sq footage is 2280 as verified by town. Realist shows 3119 sq ft, but this is incorrect.
Zillow last checked: 8 hours ago
Listing updated: March 24, 2023 at 03:13pm
Listed by:
Amy Battaglia 716-725-2873,
Nichol City Realty
Bought with:
Heather Baker, 10401246535
eXp Realty
Source: NYSAMLSs,MLS#: B1440225 Originating MLS: Buffalo
Originating MLS: Buffalo
Facts & features
Interior
Bedrooms & bathrooms
- Bedrooms: 4
- Bathrooms: 3
- Full bathrooms: 2
- 1/2 bathrooms: 1
- Main level bathrooms: 1
Heating
- Propane, Other, See Remarks, Forced Air
Cooling
- Other, See Remarks, Central Air
Appliances
- Included: Built-In Range, Built-In Oven, Dryer, Dishwasher, Gas Oven, Gas Range, Microwave, Propane Water Heater, Refrigerator, See Remarks, Water Heater, Washer
- Laundry: Main Level
Features
- Breakfast Bar, Cedar Closet(s), Ceiling Fan(s), Entrance Foyer, Eat-in Kitchen, Separate/Formal Living Room, Home Office, Kitchen Island, Natural Woodwork, Window Treatments, Bath in Primary Bedroom, Workshop
- Flooring: Carpet, Ceramic Tile, Hardwood, Laminate, Varies
- Windows: Drapes
- Basement: Full,Sump Pump
- Number of fireplaces: 1
Interior area
- Total structure area: 2,280
- Total interior livable area: 2,280 sqft
Property
Parking
- Total spaces: 2
- Parking features: Attached, Electricity, Garage, Heated Garage, Workshop in Garage, Water Available
- Attached garage spaces: 2
Features
- Levels: Two
- Stories: 2
- Patio & porch: Enclosed, Patio, Porch
- Exterior features: Concrete Driveway, Propane Tank - Leased, Patio
Lot
- Size: 0.74 Acres
- Dimensions: 129 x 250
- Features: Agricultural, Corner Lot, Rural Lot
Details
- Additional structures: Gazebo, Shed(s), Storage
- Parcel number: 2920001050000002066005
- Special conditions: Standard
Construction
Type & style
- Home type: SingleFamily
- Architectural style: Colonial
- Property subtype: Single Family Residence
Materials
- Brick, Vinyl Siding
- Foundation: Poured
- Roof: Asphalt
Condition
- Resale
- Year built: 1995
Utilities & green energy
- Sewer: Connected, Septic Tank
- Water: Connected, Public
- Utilities for property: Sewer Connected, Water Connected
Community & neighborhood
Security
- Security features: Radon Mitigation System
Location
- Region: Sanborn
- Subdivision: Hillview Estates
Other
Other facts
- Listing terms: Cash,Conventional,FHA,USDA Loan,VA Loan
Price history
| Date | Event | Price |
|---|---|---|
| 2/2/2023 | Sold | $360,000-2.4%$158/sqft |
Source: | ||
| 11/30/2022 | Pending sale | $369,000$162/sqft |
Source: | ||
| 11/20/2022 | Price change | $369,000-5.1%$162/sqft |
Source: | ||
| 10/24/2022 | Listed for sale | $389,000+9.6%$171/sqft |
Source: | ||
| 5/9/2022 | Sold | $355,000-2.7%$156/sqft |
Source: | ||
Public tax history
| Year | Property taxes | Tax assessment |
|---|---|---|
| 2018 | $5,799 | $227,300 |
| 2017 | $5,799 | $227,300 +13% |
| 2016 | -- | $201,100 |
Find assessor info on the county website
Neighborhood: 14132
Nearby schools
GreatSchools rating
- NAFricano Primary SchoolGrades: K-2Distance: 4 mi
- 7/10Starpoint Middle SchoolGrades: 6-8Distance: 4 mi
- 9/10Starpoint High SchoolGrades: 9-12Distance: 4 mi
Schools provided by the listing agent
- District: Starpoint
Source: NYSAMLSs. This data may not be complete. We recommend contacting the local school district to confirm school assignments for this home.
