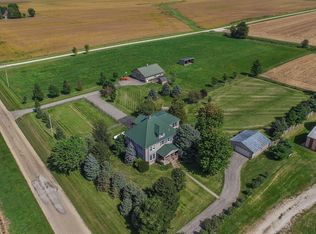Closed
$276,000
3700 Kane Rd, Leland, IL 60531
2beds
1,600sqft
Single Family Residence
Built in ----
4 Acres Lot
$331,500 Zestimate®
$173/sqft
$1,638 Estimated rent
Home value
$331,500
$312,000 - $355,000
$1,638/mo
Zestimate® history
Loading...
Owner options
Explore your selling options
What's special
First time on the market in 40+ years! This real estate listing offers a great opportunity to live in the country on a 4-acre farmette. The property features a farmhouse with an attached garage. Several updates have been made, including a new kitchen in 2019 with a farm sink and granite countertops. There are two full bathrooms, one on the second level and one on the main level, making it convenient for daily living. The main level also includes a master bedroom. Upstairs, there is one bedroom with the potential for two additional bedrooms. The farmhouse has undergone electrical updates. The furnace is relatively new, only two years old, and the basement is dry, which is always a desirable feature. In 2020, a new septic system was installed, adding to the property's value and functionality. The farmette also boasts some outbuildings, including a large barn measuring 55 x 58 feet, which received a new steel roof in 2017. Additionally, there is a 24 x 40 corn crib, and a 30 x 60 steel pole building, providing ample space for storage or other activities. Overall, this property offers a chance to enjoy a country lifestyle with the potential for agricultural activities, while still providing modern amenities and recent updates. Come and take a look today!
Zillow last checked: 8 hours ago
Listing updated: July 05, 2023 at 01:03am
Listing courtesy of:
Nathan Gudmunson 815-970-0001,
Coldwell Banker Real Estate Group
Bought with:
Brook Ebersohl
Kettley & Company
Source: MRED as distributed by MLS GRID,MLS#: 11797387
Facts & features
Interior
Bedrooms & bathrooms
- Bedrooms: 2
- Bathrooms: 2
- Full bathrooms: 2
Primary bedroom
- Features: Flooring (Hardwood)
- Level: Main
- Area: 110 Square Feet
- Dimensions: 10X11
Bedroom 2
- Features: Flooring (Hardwood)
- Level: Second
- Area: 156 Square Feet
- Dimensions: 12X13
Dining room
- Features: Flooring (Hardwood)
- Level: Main
- Area: 195 Square Feet
- Dimensions: 13X15
Enclosed porch
- Level: Main
- Area: 75 Square Feet
- Dimensions: 5X15
Family room
- Features: Flooring (Hardwood)
- Level: Second
- Area: 170 Square Feet
- Dimensions: 10X17
Kitchen
- Features: Flooring (Ceramic Tile)
- Level: Main
- Area: 169 Square Feet
- Dimensions: 13X13
Laundry
- Features: Flooring (Ceramic Tile)
- Level: Main
- Area: 35 Square Feet
- Dimensions: 5X7
Living room
- Features: Flooring (Hardwood)
- Level: Main
- Area: 110 Square Feet
- Dimensions: 10X11
Mud room
- Level: Main
- Area: 299 Square Feet
- Dimensions: 13X23
Recreation room
- Features: Flooring (Hardwood)
- Level: Second
- Area: 130 Square Feet
- Dimensions: 10X13
Heating
- Propane
Cooling
- Wall Unit(s)
Appliances
- Included: Range, Microwave, Dishwasher, Refrigerator, Washer, Dryer
Features
- Basement: Unfinished,Cellar,Full
Interior area
- Total structure area: 0
- Total interior livable area: 1,600 sqft
Property
Parking
- Total spaces: 6
- Parking features: Gravel, On Site, Garage Owned, Attached, Driveway, Owned, Garage
- Attached garage spaces: 2
- Has uncovered spaces: Yes
Accessibility
- Accessibility features: No Disability Access
Features
- Stories: 2
- Has view: Yes
Lot
- Size: 4 Acres
- Dimensions: 495 X 310
- Features: Mature Trees, Backs to Open Grnd, Level, Views
Details
- Additional structures: Barn(s), Outbuilding, Corn Crib
- Parcel number: 1613200004
- Special conditions: None
Construction
Type & style
- Home type: SingleFamily
- Architectural style: Farmhouse
- Property subtype: Single Family Residence
Materials
- Aluminum Siding
- Foundation: Block, Brick/Mortar, Stone
- Roof: Asphalt,Metal
Condition
- New construction: No
Utilities & green energy
- Sewer: Septic Tank
- Water: Well
Community & neighborhood
Community
- Community features: Street Paved
Location
- Region: Leland
HOA & financial
HOA
- Services included: None
Other
Other facts
- Listing terms: Conventional
- Ownership: Fee Simple
Price history
| Date | Event | Price |
|---|---|---|
| 7/3/2023 | Sold | $276,000+10.4%$173/sqft |
Source: | ||
| 6/6/2023 | Pending sale | $250,000$156/sqft |
Source: | ||
| 6/5/2023 | Contingent | $250,000$156/sqft |
Source: | ||
| 6/1/2023 | Listed for sale | $250,000$156/sqft |
Source: | ||
Public tax history
| Year | Property taxes | Tax assessment |
|---|---|---|
| 2024 | $5,159 +15.2% | $69,852 +7.8% |
| 2023 | $4,478 +2.4% | $64,780 +3.1% |
| 2022 | $4,373 +7% | $62,814 +6.1% |
Find assessor info on the county website
Neighborhood: 60531
Nearby schools
GreatSchools rating
- 5/10Leland Elementary SchoolGrades: PK-8Distance: 4.9 mi
- 3/10Leland High SchoolGrades: 9-12Distance: 4.9 mi
Schools provided by the listing agent
- High: Leland High School
- District: 1
Source: MRED as distributed by MLS GRID. This data may not be complete. We recommend contacting the local school district to confirm school assignments for this home.

Get pre-qualified for a loan
At Zillow Home Loans, we can pre-qualify you in as little as 5 minutes with no impact to your credit score.An equal housing lender. NMLS #10287.
