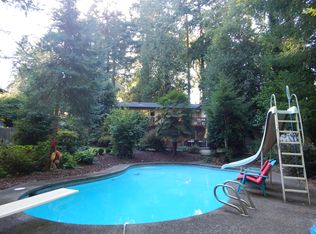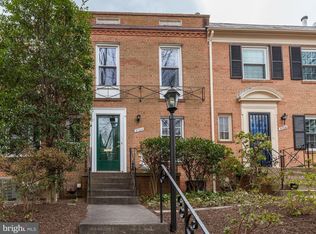Sold for $1,180,000 on 12/29/22
$1,180,000
3700 Ingomar St NW, Washington, DC 20015
3beds
2,250sqft
Townhouse
Built in 1959
2,795 Square Feet Lot
$1,232,600 Zestimate®
$524/sqft
$5,172 Estimated rent
Home value
$1,232,600
$1.17M - $1.31M
$5,172/mo
Zestimate® history
Loading...
Owner options
Explore your selling options
What's special
OPEN SUNDAY, DECEMBER 4TH FROM 1:00 TO 3:00PM. STUNNING THREE LEVEL TOWNHOME IN IMPECCABLE CONDITION. NUMEROUS UPGRADES TO INCLUDE NEW ROOF WITH NEW LARGE SKY LIGHT. GLORIOUS HARDWOODS ON MAIN LEVEL. NEWLY PAINTED WITH NEUTRAL COLOR PALETTE. THREE SPACIOUS BEDROOMS WITH THREE AND ONE HALF BATHS. STYLISH KITCHEN WITH EAT-IN QUARTZ COUNTER. LARGE ENTERTAINING SPACE ON MAIN AND LOWER LEVEL. LARGE PRIVATE YARD WITH DECK OFF OF LIVING AREA AND HARDSCAPE PATIO WITH LANDSCAPING AND WATER FEATURE, TWO PARKING SPACES CONVEY. MOVE IN IMMEDIATELY TO THIS PERFECT CITY OASIS.
Zillow last checked: 8 hours ago
Listing updated: December 30, 2022 at 03:26am
Listed by:
Christine McGuinness 301-404-3145,
Weichert, REALTORS
Bought with:
David Abrams, SP98370878
Compass
Source: Bright MLS,MLS#: DCDC2075148
Facts & features
Interior
Bedrooms & bathrooms
- Bedrooms: 3
- Bathrooms: 4
- Full bathrooms: 3
- 1/2 bathrooms: 1
- Main level bathrooms: 1
Basement
- Area: 722
Heating
- Forced Air, Natural Gas
Cooling
- Central Air, Electric
Appliances
- Included: Microwave, Built-In Range, Down Draft, Dishwasher, Disposal, Dryer, Energy Efficient Appliances, Exhaust Fan, Ice Maker, Self Cleaning Oven, Oven/Range - Gas, Refrigerator, Stainless Steel Appliance(s), Washer, Water Heater, Gas Water Heater
- Laundry: Lower Level, In Basement
Features
- Breakfast Area, Bar, Ceiling Fan(s), Combination Dining/Living, Open Floorplan, Eat-in Kitchen, Kitchen - Gourmet, Recessed Lighting, Soaking Tub, Bathroom - Tub Shower, Bathroom - Stall Shower, Upgraded Countertops, Dry Wall
- Flooring: Hardwood, Carpet, Wood
- Doors: Sliding Glass, Insulated
- Windows: Bay/Bow, Double Pane Windows, Energy Efficient, Screens, Skylight(s), Sliding, Window Treatments
- Basement: Connecting Stairway,Walk-Out Access,Full,Heated,Improved,Interior Entry,Exterior Entry,Rear Entrance,Space For Rooms,Windows
- Number of fireplaces: 1
- Fireplace features: Glass Doors, Gas/Propane
Interior area
- Total structure area: 2,272
- Total interior livable area: 2,250 sqft
- Finished area above ground: 1,550
- Finished area below ground: 700
Property
Parking
- Total spaces: 2
- Parking features: Concrete, Lighted, Parking Space Conveys, Surface, Off Street, Alley Access
- Has uncovered spaces: Yes
Accessibility
- Accessibility features: None
Features
- Levels: Three
- Stories: 3
- Patio & porch: Patio, Deck
- Exterior features: Lighting, Extensive Hardscape, Chimney Cap(s), Awning(s), Sidewalks, Street Lights
- Pool features: None
- Fencing: Decorative,Partial,Privacy,Back Yard,Wood
- Has view: Yes
- View description: Garden, City, Street, Trees/Woods
Lot
- Size: 2,795 sqft
- Features: Cleared, Corner Lot, Landscaped, Level, Private, Rear Yard, Secluded, SideYard(s), Urban, Urban Land-Manor-Glenelg
Details
- Additional structures: Above Grade, Below Grade
- Parcel number: 1876//0851
- Zoning: R
- Zoning description: RESIDENTIAL
- Special conditions: Standard
Construction
Type & style
- Home type: Townhouse
- Architectural style: Colonial
- Property subtype: Townhouse
Materials
- Brick
- Foundation: Concrete Perimeter
Condition
- Excellent
- New construction: No
- Year built: 1959
- Major remodel year: 2015
Utilities & green energy
- Electric: 200+ Amp Service
- Sewer: Public Sewer
- Water: Public
- Utilities for property: Electricity Available, Natural Gas Available, Cable Connected, Sewer Available, Water Available
Community & neighborhood
Security
- Security features: Carbon Monoxide Detector(s), Main Entrance Lock, Smoke Detector(s), Window Bars
Location
- Region: Washington
- Subdivision: Chevy Chase
Other
Other facts
- Listing agreement: Exclusive Right To Sell
- Listing terms: Cash,Conventional
- Ownership: Fee Simple
Price history
| Date | Event | Price |
|---|---|---|
| 12/29/2022 | Sold | $1,180,000+4.9%$524/sqft |
Source: | ||
| 12/5/2022 | Pending sale | $1,125,000$500/sqft |
Source: | ||
| 12/2/2022 | Listed for sale | $1,125,000+13.1%$500/sqft |
Source: | ||
| 8/8/2019 | Sold | $995,000+0.6%$442/sqft |
Source: Public Record | ||
| 6/13/2019 | Pending sale | $989,000$440/sqft |
Source: Long & Foster Real Estate, Inc. #DCDC428700 | ||
Public tax history
| Year | Property taxes | Tax assessment |
|---|---|---|
| 2025 | $9,335 -5.1% | $1,188,110 +2.7% |
| 2024 | $9,837 +19.2% | $1,157,350 +19.2% |
| 2023 | $8,255 +4.8% | $971,220 +4.8% |
Find assessor info on the county website
Neighborhood: Chevy Chase
Nearby schools
GreatSchools rating
- 10/10Murch Elementary SchoolGrades: PK-5Distance: 0.4 mi
- 9/10Deal Middle SchoolGrades: 6-8Distance: 0.4 mi
- 7/10Jackson-Reed High SchoolGrades: 9-12Distance: 0.6 mi
Schools provided by the listing agent
- Elementary: Murch
- Middle: Deal Junior High School
- High: Jackson-reed
- District: District Of Columbia Public Schools
Source: Bright MLS. This data may not be complete. We recommend contacting the local school district to confirm school assignments for this home.

Get pre-qualified for a loan
At Zillow Home Loans, we can pre-qualify you in as little as 5 minutes with no impact to your credit score.An equal housing lender. NMLS #10287.
Sell for more on Zillow
Get a free Zillow Showcase℠ listing and you could sell for .
$1,232,600
2% more+ $24,652
With Zillow Showcase(estimated)
$1,257,252
