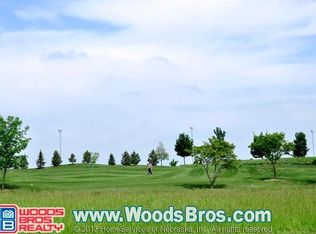Sold for $2,700,000
$2,700,000
3700 Doonbeg Rd, Lincoln, NE 68520
4beds
7,652sqft
Single Family Residence
Built in 2016
0.61 Acres Lot
$-- Zestimate®
$353/sqft
$4,975 Estimated rent
Home value
Not available
Estimated sales range
Not available
$4,975/mo
Zestimate® history
Loading...
Owner options
Explore your selling options
What's special
Welcome to this stunning Firethorn Country Club home located on Hole #11 of The Championship Course. From the curb appeal with circle drive to the fully stoned exterior and grand outdoor patio for entertaining you will be blown away before you even step indoors. Upon entry you will fall in love with the sophisticated design, details and finishes, floor to ceiling great room windows, stone fireplace, chef's kitchen with butler's pantry and dining, all surrounded by the magnificent course views. The main floor also includes the primary wing, two additional en-suite bedrooms, den, laundry and powder room, along with an impressive drop zone area with island and built in desks. The lower level boasts of an incredible entertaining area with full bar, generous rec room, two flex spaces, full bath and 4th en-suite with an abundance of windows allowing for natural light. Don't miss out on this rare, turn key Firethorn property!
Zillow last checked: 8 hours ago
Listing updated: July 01, 2024 at 10:10am
Listed by:
Jessica Southwick 402-617-7359,
Woods Bros Realty,
Marcy Teply 402-781-2992,
Woods Bros Realty
Bought with:
Marcy Teply, 20160130
Woods Bros Realty
Jessica Southwick, 20210147
Woods Bros Realty
Source: GPRMLS,MLS#: 22411712
Facts & features
Interior
Bedrooms & bathrooms
- Bedrooms: 4
- Bathrooms: 6
- Full bathrooms: 1
- 3/4 bathrooms: 4
- 1/2 bathrooms: 1
- Main level bathrooms: 4
Primary bedroom
- Level: Main
- Area: 288
- Dimensions: 18 x 16
Bedroom 2
- Level: Main
- Area: 210
- Dimensions: 15 x 14
Bedroom 3
- Level: Main
- Area: 182
- Dimensions: 14 x 13
Bedroom 4
- Level: Basement
- Area: 154
- Dimensions: 14 x 11
Primary bathroom
- Features: Full
Dining room
- Level: Main
- Area: 255
- Dimensions: 17 x 15
Family room
- Level: Basement
- Area: 702
- Dimensions: 39 x 18
Kitchen
- Level: Main
- Area: 323
- Dimensions: 19 x 17
Basement
- Area: 4476
Heating
- Water Source, Forced Air, Heat Pump, Geothermal
Cooling
- Central Air
Features
- Wet Bar, High Ceilings, Formal Dining Room, Pantry
- Windows: LL Daylight Windows
- Basement: Daylight,Egress,Full,Partially Finished
- Number of fireplaces: 2
Interior area
- Total structure area: 7,652
- Total interior livable area: 7,652 sqft
- Finished area above ground: 4,302
- Finished area below ground: 3,350
Property
Parking
- Total spaces: 4
- Parking features: Attached
- Attached garage spaces: 4
Features
- Patio & porch: Porch, Covered Patio
- Exterior features: Storm Cellar, Sprinkler System, Lighting, Gas Grill
- Fencing: None
- Frontage type: Golf Course
Lot
- Size: 0.61 Acres
- Dimensions: 120 x 170
- Features: Over 1/2 up to 1 Acre, City Lot, On Golf Course, Subdivided, Public Sidewalk
Details
- Parcel number: 1602319002000
- Zoning: 23 x 8
Construction
Type & style
- Home type: SingleFamily
- Architectural style: Ranch,Traditional
- Property subtype: Single Family Residence
Materials
- Foundation: Concrete Perimeter
Condition
- Not New and NOT a Model
- New construction: No
- Year built: 2016
Utilities & green energy
- Sewer: Public Sewer
- Water: Public
- Utilities for property: Cable Available, Electricity Available, Natural Gas Available, Water Available, Sewer Available, Fiber Optic
Community & neighborhood
Security
- Security features: Security System
Location
- Region: Lincoln
HOA & financial
HOA
- Has HOA: Yes
- HOA fee: $400 annually
Other
Other facts
- Listing terms: VA Loan,FHA,Conventional,Cash
- Ownership: Fee Simple
Price history
| Date | Event | Price |
|---|---|---|
| 6/28/2024 | Sold | $2,700,000-6.9%$353/sqft |
Source: | ||
| 5/16/2024 | Pending sale | $2,900,000$379/sqft |
Source: | ||
| 5/10/2024 | Listed for sale | $2,900,000+52.6%$379/sqft |
Source: | ||
| 10/14/2022 | Sold | $1,900,000$248/sqft |
Source: | ||
Public tax history
| Year | Property taxes | Tax assessment |
|---|---|---|
| 2021 | $21,076 +4.6% | $1,062,200 |
| 2020 | $20,156 -4.2% | $1,062,200 |
| 2019 | $21,041 -2.1% | $1,062,200 -3.3% |
Find assessor info on the county website
Neighborhood: 68520
Nearby schools
GreatSchools rating
- 7/10Maxey Elementary SchoolGrades: PK-5Distance: 1.4 mi
- 7/10Lux Middle SchoolGrades: 6-8Distance: 0.9 mi
- 8/10Lincoln East High SchoolGrades: 9-12Distance: 2.3 mi
Schools provided by the listing agent
- Elementary: Maxey
- Middle: Lux
- High: Lincoln East
- District: Lincoln Public Schools
Source: GPRMLS. This data may not be complete. We recommend contacting the local school district to confirm school assignments for this home.
